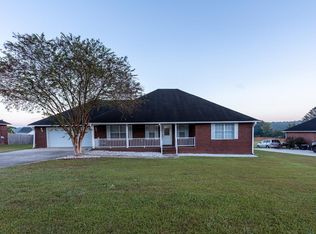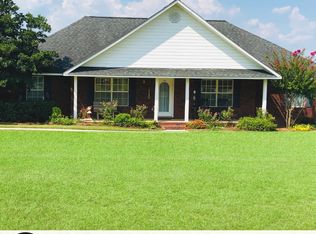Priced to sell! $83.79 per square foot for a "BRICK"4 bedroom, 2 bath, home with high ceilings, screened porch, full 2 car garage and large backyard. Sitting on .67 acre, this home was built with family in mind. Split floor plan, large living room with vaulted ceiling, office or study, kitchen with plenty of cabinet space, walk in pantry, stainless steel appliances,breakfast area, lots of natural light and formal dining room. The large master suite has his and hers closets, double vanity, soaking tub and shower. The additional 3 bedrooms are on the opposite side of the house, each with great closet space and a nice sized bathroom. Off the eat in kitchen and living room is a wonderful screened porch over looking the large backyard. Easy to show so call today for an appointment!
This property is off market, which means it's not currently listed for sale or rent on Zillow. This may be different from what's available on other websites or public sources.


