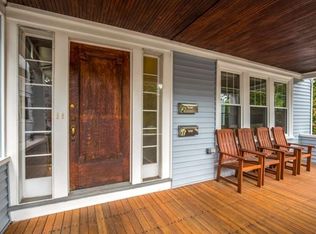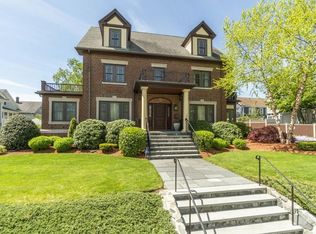If space is important than you will be impressed with over 2300 square feet in this newly renovated (2015) duplex. Offering a peaceful respite from busy lives, this five bedroom unit on the second and third floor, is nestled among the tree tops overlooking the Mystic River. The main floor offers a flexible layout with an open floor plan including a kitchen with ample work space, bright dinning area, cozy fire place, and two bedrooms. The third floor, offers en suite Master bedroom, a large laundry room and two other bedrooms. Sip your coffee or wine from the front porch, watch the river flow or take a short trip to all that the Arlington Center and Capitol Square has to offer including sought after coffee bars, boutique shops and some of the best restaurants you can find. After three enjoyable years the current owners are relocating to Western MA for work and this beautifully updated unit is ready for its next owner.
This property is off market, which means it's not currently listed for sale or rent on Zillow. This may be different from what's available on other websites or public sources.

