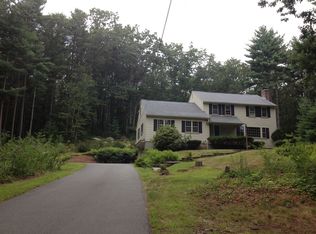Sold for $765,000
$765,000
152 Wayside Inn Rd, Marlborough, MA 01752
3beds
2,582sqft
Single Family Residence
Built in 1976
2 Acres Lot
$834,600 Zestimate®
$296/sqft
$4,144 Estimated rent
Home value
$834,600
$785,000 - $893,000
$4,144/mo
Zestimate® history
Loading...
Owner options
Explore your selling options
What's special
This home must be seen. Wayside Inn area. Set off the road on 2 scenic acres. Major recent improvements include new Buderas boiler and hot water heater 2019, total kitchen renovations in 2016, two zone central air conditioning in 2013. Large unfinished heated basement has 200 amp circuit breakers and is ready to finish . Large brick patio is accessible from the family room and runs the length of the house.
Zillow last checked: 8 hours ago
Listing updated: April 28, 2023 at 10:46am
Listed by:
Nelson Zide 508-277-7794,
ERA Key Realty Services- Fram 508-879-4474
Bought with:
Ernest Houde Jr.
LAER Realty Partners
Source: MLS PIN,MLS#: 73067835
Facts & features
Interior
Bedrooms & bathrooms
- Bedrooms: 3
- Bathrooms: 3
- Full bathrooms: 2
- 1/2 bathrooms: 1
Primary bedroom
- Features: Flooring - Hardwood, Flooring - Wall to Wall Carpet
- Level: First
Bedroom 2
- Features: Flooring - Hardwood
- Level: First
Bedroom 3
- Features: Flooring - Hardwood
- Level: First
Primary bathroom
- Features: Yes
Bathroom 1
- Features: Bathroom - Full, Flooring - Stone/Ceramic Tile
- Level: First
Bathroom 2
- Features: Bathroom - Full, Flooring - Stone/Ceramic Tile
- Level: First
Bathroom 3
- Features: Bathroom - Half, Flooring - Hardwood
- Level: First
Dining room
- Features: Flooring - Hardwood, Chair Rail, Crown Molding
- Level: First
Family room
- Features: Flooring - Hardwood
- Level: First
Kitchen
- Features: Flooring - Hardwood, Countertops - Stone/Granite/Solid, Crown Molding
- Level: First
Living room
- Features: Flooring - Hardwood, Window(s) - Bay/Bow/Box, Crown Molding
- Level: First
Heating
- Baseboard, Oil
Cooling
- Central Air
Appliances
- Included: Water Heater, Range, Dishwasher, Disposal, Refrigerator, Washer, Dryer
- Laundry: Flooring - Hardwood, First Floor, Electric Dryer Hookup
Features
- Dining Area
- Flooring: Wood, Flooring - Hardwood
- Windows: Insulated Windows, Storm Window(s), Screens
- Basement: Full,Interior Entry,Sump Pump,Radon Remediation System,Concrete
- Number of fireplaces: 1
- Fireplace features: Family Room
Interior area
- Total structure area: 2,582
- Total interior livable area: 2,582 sqft
Property
Parking
- Total spaces: 6
- Parking features: Attached, Garage Door Opener, Paved Drive, Off Street
- Attached garage spaces: 2
- Uncovered spaces: 4
Features
- Patio & porch: Patio
- Exterior features: Patio, Professional Landscaping, Screens
Lot
- Size: 2 Acres
- Features: Wooded
Details
- Parcel number: M:049 B:006 L:000,610888
- Zoning: RES
Construction
Type & style
- Home type: SingleFamily
- Architectural style: Ranch
- Property subtype: Single Family Residence
Materials
- Frame
- Foundation: Concrete Perimeter
- Roof: Shingle
Condition
- Year built: 1976
Utilities & green energy
- Electric: Circuit Breakers, 200+ Amp Service
- Sewer: Private Sewer
- Water: Public
- Utilities for property: for Electric Range, for Electric Oven, for Electric Dryer
Community & neighborhood
Community
- Community features: Public Transportation, Shopping, Conservation Area, Highway Access, House of Worship, Public School
Location
- Region: Marlborough
Price history
| Date | Event | Price |
|---|---|---|
| 4/28/2023 | Sold | $765,000+3.4%$296/sqft |
Source: MLS PIN #73067835 Report a problem | ||
| 1/12/2023 | Contingent | $740,000$287/sqft |
Source: MLS PIN #73067835 Report a problem | ||
| 1/4/2023 | Listed for sale | $740,000+70.1%$287/sqft |
Source: MLS PIN #73067835 Report a problem | ||
| 3/30/2011 | Sold | $435,000-5.4%$168/sqft |
Source: Public Record Report a problem | ||
| 1/9/2011 | Listed for sale | $459,900+67.2%$178/sqft |
Source: Prudential Real Estate #71176479 Report a problem | ||
Public tax history
| Year | Property taxes | Tax assessment |
|---|---|---|
| 2025 | $7,045 -3% | $714,500 +0.8% |
| 2024 | $7,261 +4.1% | $709,100 +17.3% |
| 2023 | $6,976 +3.9% | $604,500 +18.1% |
Find assessor info on the county website
Neighborhood: Carlsbrooke
Nearby schools
GreatSchools rating
- 4/10Charles Jaworek SchoolGrades: K-5Distance: 2.6 mi
- 4/101 Lt Charles W. Whitcomb SchoolGrades: 6-8Distance: 3.3 mi
- 3/10Marlborough High SchoolGrades: 9-12Distance: 3.2 mi
Schools provided by the listing agent
- Elementary: Kane
- Middle: Whitcomb
- High: Marlborough
Source: MLS PIN. This data may not be complete. We recommend contacting the local school district to confirm school assignments for this home.
Get a cash offer in 3 minutes
Find out how much your home could sell for in as little as 3 minutes with a no-obligation cash offer.
Estimated market value$834,600
Get a cash offer in 3 minutes
Find out how much your home could sell for in as little as 3 minutes with a no-obligation cash offer.
Estimated market value
$834,600
