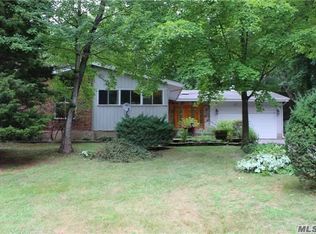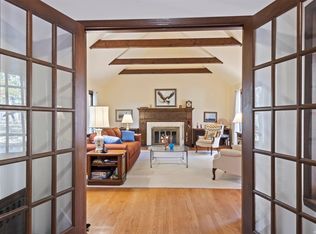This sprawling expanded ranch is classified as a one family dwelling with part commercial use. Plenty of parking and two separate entrances can accommodate a small business to run out of the home, possible accessory apartment with proper permits or BOTH without sacrificing living space. There is great potential for income or to accommodate extended family. Three kitchens, four full bathrooms and multiple skylights. 4 BR including Master suite with sliders out to deck. LR, DR and Family room w/fireplace. Home is much larger than it appears from outside. Look at floorplan. Laundry on both floors. Large HW heater and commercial cesspool. Huge storage areas. Set back and situated on full acre of park-like grounds with Koi pond and plenty room still for pool and more. The possibilities are endless. Minutes from beach and village yet no village taxes! Many rooms newly painted. Price recently reduced for fast sale!
This property is off market, which means it's not currently listed for sale or rent on Zillow. This may be different from what's available on other websites or public sources.

