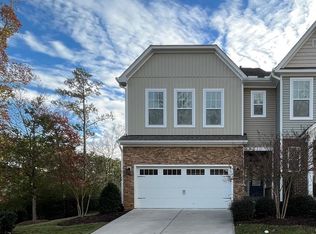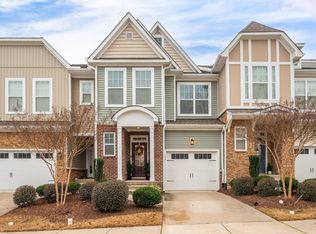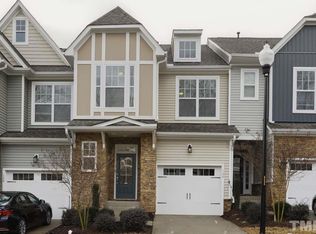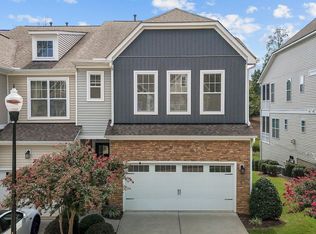Gorgeous END UNIT 5 minutes from vibrant DOWNTOWN CARY. Enter into the spacious MAIN LIVING area upgraded with luxury plank FLOORING throughout and custom upgrades, HIGH CEILINGS and expansive windows that fill the home with natural light. Features include gourmet kitchen w/ granite, GAS COOKTOP & stainless steel BUILT IN appliances. Huge OWNER'S SUITE w/ walk-in closet and BALCONY. 3 Stories with TWO SCREENED PORCHES. FINISHED BASEMENT with 4th bedroom and full bath. TWO-CAR GARAGE with plenty of storage
This property is off market, which means it's not currently listed for sale or rent on Zillow. This may be different from what's available on other websites or public sources.



