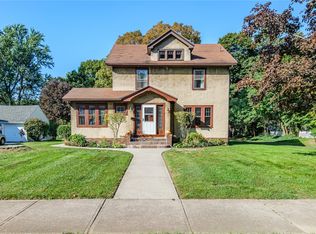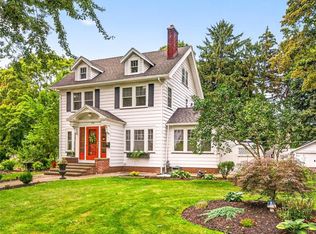Closed
$250,000
152 Walzford Rd, Rochester, NY 14622
3beds
1,702sqft
Single Family Residence
Built in 1950
0.34 Acres Lot
$297,500 Zestimate®
$147/sqft
$2,844 Estimated rent
Home value
$297,500
$283,000 - $315,000
$2,844/mo
Zestimate® history
Loading...
Owner options
Explore your selling options
What's special
***INCREDIBLY CHARMING*** & ***SPACIOUS*** 3 BEDROOM, 2 FULL & 1 HALF BATH CAPE COD on the ***MOST BEAUTIFUL LOT*** situated on a ****QUIET & LOVELY STORY BOOK LIKE TREE LINED STREET****!! Includes LARGE, BRIGHT FORMAL LIVING ROOM w/ GLEAMING HARDWOOD FLOORS, SIZABLE KITCHEN w/ SEPARATE DINING AREA OVERLOOKING the GORGEOUS BACK YARD, two ***FIRST FLOOR BEDROOMs*** w/ full bath & second floor offers A HUGE BEDROOM AREA & ANOTHER half BATH (***PERFECT FOR A TEEN SUITE OR PRIVATE HOME OFFICE SET UP***)! The BASEMENT IS BEAUTIFULLY FINISHED w/ BAR & another FULL BATH (PERFECT FOR A MEDIA ROOM TO WATCH THE BIG GAME & ENTERTAIN YOUR FRIENDS)!!****The EXTRAORDINARY FRONT PORCH is PERFECT FOR RELAXING & WATCHING THE WORLD GO BY!!**** Loads of storage space, THERMAL REPLACEMENT WINDOWS, MAINTENANCE FREE VINYL SIDING, freshly painted interior and ***AN AMAZING. FULLY FENCED PRIVATE, LEVEL BACKYARD**********SHOWINGS START ON MONDAY 5/1********** & offers due/delayed negotiations on Mon 5/8 @ Noon - OPEN SUN 5/7 from 1-3pm - SEE VIDEO -
Zillow last checked: 8 hours ago
Listing updated: August 25, 2023 at 02:44am
Listed by:
Christopher Carretta 585-734-3414,
Hunt Real Estate ERA/Columbus
Bought with:
Christopher Carretta, 30CA1052170
Hunt Real Estate ERA/Columbus
Source: NYSAMLSs,MLS#: R1460165 Originating MLS: Rochester
Originating MLS: Rochester
Facts & features
Interior
Bedrooms & bathrooms
- Bedrooms: 3
- Bathrooms: 3
- Full bathrooms: 2
- 1/2 bathrooms: 1
- Main level bathrooms: 1
- Main level bedrooms: 2
Heating
- Gas, Forced Air
Cooling
- Central Air
Appliances
- Included: Built-In Range, Built-In Oven, Dryer, Dishwasher, Electric Cooktop, Exhaust Fan, Disposal, Gas Water Heater, Microwave, Refrigerator, Range Hood, Washer, Humidifier
- Laundry: In Basement
Features
- Attic, Breakfast Area, Entrance Foyer, Eat-in Kitchen, Separate/Formal Living Room, Window Treatments, Bedroom on Main Level, Main Level Primary, Programmable Thermostat, Workshop
- Flooring: Hardwood, Resilient, Varies, Vinyl
- Windows: Drapes, Thermal Windows
- Basement: Full,Finished
- Has fireplace: No
Interior area
- Total structure area: 1,702
- Total interior livable area: 1,702 sqft
Property
Parking
- Total spaces: 2
- Parking features: Detached, Garage, Driveway, Garage Door Opener
- Garage spaces: 2
Features
- Patio & porch: Open, Patio, Porch
- Exterior features: Awning(s), Blacktop Driveway, Fully Fenced, Patio
- Fencing: Full
Lot
- Size: 0.34 Acres
- Dimensions: 90 x 165
- Features: Residential Lot
Details
- Parcel number: 2634000771400003023000
- Special conditions: Standard
Construction
Type & style
- Home type: SingleFamily
- Architectural style: Cape Cod,Two Story
- Property subtype: Single Family Residence
Materials
- Vinyl Siding, Copper Plumbing
- Foundation: Block
- Roof: Asphalt
Condition
- Resale
- Year built: 1950
Utilities & green energy
- Electric: Circuit Breakers
- Sewer: Connected
- Water: Connected, Public
- Utilities for property: Cable Available, High Speed Internet Available, Sewer Connected, Water Connected
Community & neighborhood
Location
- Region: Rochester
- Subdivision: Wakefield Sec 3
Other
Other facts
- Listing terms: Cash,Conventional,FHA,VA Loan
Price history
| Date | Event | Price |
|---|---|---|
| 6/29/2023 | Sold | $250,000+25.1%$147/sqft |
Source: | ||
| 5/9/2023 | Pending sale | $199,900$117/sqft |
Source: | ||
| 4/28/2023 | Listed for sale | $199,900+50.4%$117/sqft |
Source: | ||
| 8/31/2011 | Sold | $132,872$78/sqft |
Source: Public Record Report a problem | ||
Public tax history
| Year | Property taxes | Tax assessment |
|---|---|---|
| 2024 | -- | $196,000 |
| 2023 | -- | $196,000 +43% |
| 2022 | -- | $137,100 |
Find assessor info on the county website
Neighborhood: 14622
Nearby schools
GreatSchools rating
- NAIvan L Green Primary SchoolGrades: PK-2Distance: 0.6 mi
- 3/10East Irondequoit Middle SchoolGrades: 6-8Distance: 1.4 mi
- 6/10Eastridge Senior High SchoolGrades: 9-12Distance: 0.4 mi
Schools provided by the listing agent
- District: East Irondequoit
Source: NYSAMLSs. This data may not be complete. We recommend contacting the local school district to confirm school assignments for this home.

