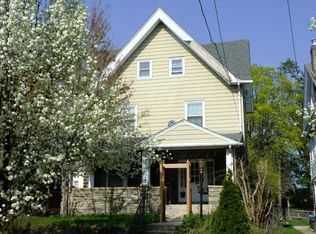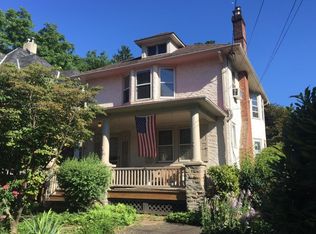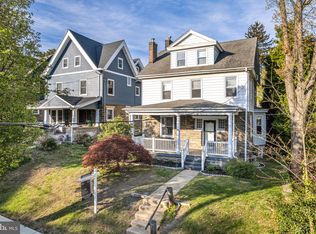Sold for $630,000 on 10/24/25
$630,000
152 Walnut St, Jenkintown, PA 19046
5beds
2,464sqft
Single Family Residence
Built in 1910
6,800 Square Feet Lot
$632,100 Zestimate®
$256/sqft
$3,731 Estimated rent
Home value
$632,100
$594,000 - $670,000
$3,731/mo
Zestimate® history
Loading...
Owner options
Explore your selling options
What's special
This charming 5 bedroom, 2.5 bath Victorian is filled with natural light and timeless character, offering plenty of space for both everyday living and entertaining located in the center of Jenkintown . Set on a beautifully landscaped property with front and back porches, a rear patio, and a two-car driveway, it’s a home that invites you to slow down, relax, and enjoy all the Borough has to offer. Inside, the first floor features a bright living room, a welcoming dining room, a powder room, and a modern,, spacious kitchen with new stainless steel appliances. The second floor includes a flexible open space—currently used as a TV room—that can easily serve as a family room, playroom, or home office. With five bedrooms spread across the second and third floors, there’s room for everyone. You’ll also appreciate the ample closet space, including three walk-ins, and a full bath on each level. The unfinished walk-out basement adds great storage and includes a new large-capacity washer and dryer, while an additional smaller combo washer/steam dryer is conveniently located off the kitchen. Modern upgrades like central air conditioning and ceiling fans throughout make this home as comfortable as it is charming. Located in the heart of a walkable, vibrant community, you’ll love being just steps away from restaurants, the library, shopping, and Jenkintown’s award-winning schools. Commuting is easy with SEPTA Regional Rail nearby, and both Trader Joe’s and Whole Foods just minutes away. This is a special home in a truly special neighborhood—ready to welcome its next chapter.
Zillow last checked: 8 hours ago
Listing updated: October 24, 2025 at 05:02pm
Listed by:
Ms. Cindy Wollman 215-740-2401,
BHHS Fox & Roach-Jenkintown
Bought with:
John Mish, RM425240
Mish Realty LLC
Source: Bright MLS,MLS#: PAMC2153848
Facts & features
Interior
Bedrooms & bathrooms
- Bedrooms: 5
- Bathrooms: 3
- Full bathrooms: 2
- 1/2 bathrooms: 1
- Main level bathrooms: 1
Bedroom 1
- Features: Flooring - HardWood
- Level: Upper
- Area: 270 Square Feet
- Dimensions: 18 x 15
Bedroom 2
- Level: Upper
- Area: 168 Square Feet
- Dimensions: 14 x 12
Bedroom 4
- Level: Upper
- Area: 288 Square Feet
- Dimensions: 24 x 12
Bedroom 5
- Level: Upper
Bedroom 5
- Level: Upper
- Area: 204 Square Feet
- Dimensions: 17 x 12
Bathroom 3
- Level: Upper
- Area: 169 Square Feet
- Dimensions: 13 x 13
Bonus room
- Level: Upper
- Area: 240 Square Feet
- Dimensions: 16 x 15
Den
- Level: Main
- Area: 192 Square Feet
- Dimensions: 16 x 12
Dining room
- Level: Main
- Area: 168 Square Feet
- Dimensions: 14 x 12
Half bath
- Level: Main
Kitchen
- Features: Granite Counters, Flooring - HardWood
- Level: Main
- Area: 168 Square Feet
- Dimensions: 14 x 12
Heating
- Radiator, Natural Gas
Cooling
- Central Air, Electric
Appliances
- Included: Dishwasher, Self Cleaning Oven, Oven/Range - Gas, Gas Water Heater
- Laundry: In Basement, Main Level
Features
- Built-in Features, Ceiling Fan(s), Chair Railings, Formal/Separate Dining Room
- Flooring: Carpet
- Basement: Full
- Has fireplace: No
Interior area
- Total structure area: 2,464
- Total interior livable area: 2,464 sqft
- Finished area above ground: 2,464
- Finished area below ground: 0
Property
Parking
- Total spaces: 2
- Parking features: Asphalt, Electric Vehicle Charging Station(s), Off Street
- Has uncovered spaces: Yes
Accessibility
- Accessibility features: None
Features
- Levels: Three
- Stories: 3
- Patio & porch: Porch, Patio
- Pool features: None
Lot
- Size: 6,800 sqft
- Dimensions: 63.00 x 0.00
- Features: Corner Lot, Landscaped, Level, Downtown
Details
- Additional structures: Above Grade, Below Grade
- Parcel number: 100004216004
- Zoning: RESIDENTIAL
- Special conditions: Standard
Construction
Type & style
- Home type: SingleFamily
- Architectural style: Victorian
- Property subtype: Single Family Residence
Materials
- Masonry
- Foundation: Stone
Condition
- New construction: No
- Year built: 1910
Utilities & green energy
- Sewer: Public Sewer
- Water: Public
Community & neighborhood
Location
- Region: Jenkintown
- Subdivision: Jenkintown
- Municipality: JENKINTOWN BORO
Other
Other facts
- Listing agreement: Exclusive Agency
- Listing terms: Cash,Conventional
- Ownership: Fee Simple
Price history
| Date | Event | Price |
|---|---|---|
| 10/24/2025 | Sold | $630,000$256/sqft |
Source: | ||
| 10/13/2025 | Pending sale | $630,000$256/sqft |
Source: | ||
| 9/25/2025 | Contingent | $630,000$256/sqft |
Source: | ||
| 9/20/2025 | Listed for sale | $630,000+133.3%$256/sqft |
Source: | ||
| 8/20/2025 | Listing removed | $3,800$2/sqft |
Source: Zillow Rentals | ||
Public tax history
| Year | Property taxes | Tax assessment |
|---|---|---|
| 2024 | $9,057 | $142,730 |
| 2023 | $9,057 +10% | $142,730 |
| 2022 | $8,231 +3.2% | $142,730 |
Find assessor info on the county website
Neighborhood: 19046
Nearby schools
GreatSchools rating
- 6/10Jenkintown El SchoolGrades: K-6Distance: 0.2 mi
- 8/10Jenkintown Middle/High SchoolGrades: 7-12Distance: 0.3 mi
Schools provided by the listing agent
- Elementary: Jenkintown
- Middle: Jenkintown
- High: Jenkintown
- District: Jenkintown
Source: Bright MLS. This data may not be complete. We recommend contacting the local school district to confirm school assignments for this home.

Get pre-qualified for a loan
At Zillow Home Loans, we can pre-qualify you in as little as 5 minutes with no impact to your credit score.An equal housing lender. NMLS #10287.
Sell for more on Zillow
Get a free Zillow Showcase℠ listing and you could sell for .
$632,100
2% more+ $12,642
With Zillow Showcase(estimated)
$644,742

