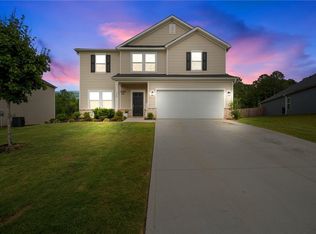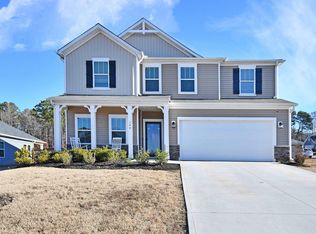Sold for $302,000
$302,000
152 Walking Stick Way, Pelzer, SC 29669
3beds
1,780sqft
Single Family Residence
Built in ----
7,840.8 Square Feet Lot
$-- Zestimate®
$170/sqft
$2,014 Estimated rent
Home value
Not available
Estimated sales range
Not available
$2,014/mo
Zestimate® history
Loading...
Owner options
Explore your selling options
What's special
152 Walking Stick Way-Built in 2020, this single level, ranch home consists of 1750 square-foot and holds 3 bedrooms, 2 full baths, a flex room, drop station, walk-in laundry, and a fenced, tree lined back yard. High ceilings run throughout the open concept living, dining and kitchen. The kitchen features stainless steel appliances including a gas burner stove/oven, built in microwave, and dishwasher, plus a walk-in pantry, subway tile backsplash, Granite counter tops and a center island for more seating and serving space.
The living room offers a gas fireplace and glass doors that leads to a covered porch and a nice sized, fenced in, back yard. The primary suite has a trey ceiling and a private bathroom consisting of a walk-in tile shower, with glass doors, a double sink raised height vanity, and a private water closet. A convenient feature of this home is that the primary, walk-in closet, gives an additional access point to the laundry room. The other entry point to the walk-in laundry is off of a hallway that leads to 2 additional large bedrooms and another full bath with a double sink, raised height, vanity. The flex room is located at the front of the home, just off the foyer and although being used as a flex room now, it would make a great space for an office. Located in Anderson School District One; Spearman Elementary, Wren middle and Wren high schools zones, with quick access to Hwy I85 and all things Upstate SC- this house was meant to be yours. Call for your viewing today.
Zillow last checked: 8 hours ago
Listing updated: October 09, 2024 at 07:13am
Listed by:
Barbara McFerron 864-901-1985,
Engage Real Estate Group
Bought with:
Barbara McFerron, 97671
Engage Real Estate Group
Source: WUMLS,MLS#: 20276148 Originating MLS: Western Upstate Association of Realtors
Originating MLS: Western Upstate Association of Realtors
Facts & features
Interior
Bedrooms & bathrooms
- Bedrooms: 3
- Bathrooms: 2
- Full bathrooms: 2
- Main level bathrooms: 2
- Main level bedrooms: 3
Primary bedroom
- Level: Main
- Dimensions: 13x13
Bedroom 2
- Level: Main
- Dimensions: 11x11
Bedroom 3
- Level: Main
- Dimensions: 11x11
Bonus room
- Level: Main
- Dimensions: 13x13
Dining room
- Level: Main
- Dimensions: 16x10
Kitchen
- Level: Main
- Dimensions: 18x13
Living room
- Level: Main
- Dimensions: 17x16
Heating
- Forced Air
Cooling
- Central Air, Electric, Forced Air
Appliances
- Included: Dishwasher, Disposal, Gas Oven, Gas Range
Features
- Tray Ceiling(s), Ceiling Fan(s), Cathedral Ceiling(s), Dual Sinks, Fireplace, Granite Counters, Bath in Primary Bedroom, Main Level Primary, Smooth Ceilings, Separate Shower, Vaulted Ceiling(s), Walk-In Closet(s), Walk-In Shower
- Flooring: Carpet, Ceramic Tile, Luxury Vinyl, Luxury VinylPlank
- Windows: Insulated Windows, Tilt-In Windows, Vinyl
- Basement: None
- Has fireplace: Yes
- Fireplace features: Gas Log
Interior area
- Total interior livable area: 1,780 sqft
- Finished area above ground: 1,780
- Finished area below ground: 0
Property
Parking
- Total spaces: 2
- Parking features: Attached, Garage, Driveway
- Attached garage spaces: 2
Accessibility
- Accessibility features: Low Threshold Shower
Features
- Levels: One
- Stories: 1
- Patio & porch: Patio
- Exterior features: Fence, Patio
- Fencing: Yard Fenced
Lot
- Size: 7,840 sqft
- Features: Level, Outside City Limits, Subdivision, Sloped
Details
- Parcel number: 2180601032
Construction
Type & style
- Home type: SingleFamily
- Architectural style: Ranch,Traditional
- Property subtype: Single Family Residence
Materials
- Vinyl Siding
- Foundation: Slab
Utilities & green energy
- Sewer: Public Sewer
- Water: Public
- Utilities for property: Natural Gas Available
Community & neighborhood
Community
- Community features: Common Grounds/Area, Playground
Location
- Region: Pelzer
- Subdivision: Parkview Glen
HOA & financial
HOA
- Has HOA: Yes
- HOA fee: $660 annually
Other
Other facts
- Listing agreement: Exclusive Right To Sell
Price history
| Date | Event | Price |
|---|---|---|
| 9/10/2024 | Sold | $302,000+0.7%$170/sqft |
Source: | ||
| 8/16/2024 | Contingent | $299,999$169/sqft |
Source: | ||
| 7/20/2024 | Price change | $299,999-2.3%$169/sqft |
Source: | ||
| 7/1/2024 | Price change | $307,000-1.6%$172/sqft |
Source: | ||
| 6/23/2024 | Listed for sale | $312,000$175/sqft |
Source: | ||
Public tax history
Tax history is unavailable.
Neighborhood: 29669
Nearby schools
GreatSchools rating
- 7/10Spearman Elementary SchoolGrades: PK-5Distance: 1.7 mi
- 5/10Wren Middle SchoolGrades: 6-8Distance: 3.5 mi
- 9/10Wren High SchoolGrades: 9-12Distance: 3.3 mi
Schools provided by the listing agent
- Elementary: Spearman Elem
- Middle: Wren Middle
- High: Wren High
Source: WUMLS. This data may not be complete. We recommend contacting the local school district to confirm school assignments for this home.
Get pre-qualified for a loan
At Zillow Home Loans, we can pre-qualify you in as little as 5 minutes with no impact to your credit score.An equal housing lender. NMLS #10287.

