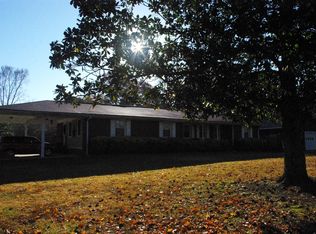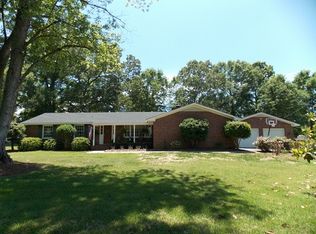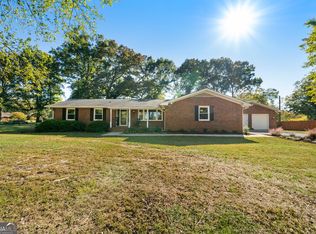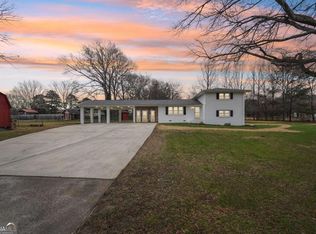Closed
$310,000
152 Walker Rd NW, Cartersville, GA 30121
3beds
1,991sqft
Single Family Residence, Residential
Built in 1969
1.2 Acres Lot
$343,700 Zestimate®
$156/sqft
$2,651 Estimated rent
Home value
$343,700
$316,000 - $371,000
$2,651/mo
Zestimate® history
Loading...
Owner options
Explore your selling options
What's special
Looking for a fantastic ranch home on over an acre lot with no hoa's? This home features an oversized great room just off the kitchen to give you plenty of room to enjoy. Once inside you can also enjoy a cozy fire on cool nights while sitting in the family room. Looking for plenty of space to enjoy large gatherings well this home has a dining room too. Enjoy the carpet-free home while choosing one of three bedrooms to rest your head after a long day's work. If you are looking for extra space to keep your day productive then you must check out the very large workshop that features not one but three garage doors. This shop can handle it all from crafting to woodworking and even a little body work if your vehicle needs it. If you work too hard in your shop and need a nap just walk up the stairs to your own separate apartment that has a bedroom along with a great room. You can also have a snack while napping in your own private apartment as it has its own kitchenette!! Need some outdoor storage? This home has a large barn along with a garden shed in the backyard. The backyard is a large level area that is already fenced in. Come check out this fantastic ranch and let your dreams run wild with all the possibilities this home has to offer. Seriously come check out the shop!!
Zillow last checked: 8 hours ago
Listing updated: February 23, 2023 at 10:55pm
Listing Provided by:
matt sellers,
Vibe Realty, LLC
Bought with:
MELINDA HADDEN, 127684
Century 21 Results
Source: FMLS GA,MLS#: 7164338
Facts & features
Interior
Bedrooms & bathrooms
- Bedrooms: 3
- Bathrooms: 3
- Full bathrooms: 2
- 1/2 bathrooms: 1
- Main level bathrooms: 2
- Main level bedrooms: 3
Primary bedroom
- Features: Master on Main
- Level: Master on Main
Bedroom
- Features: Master on Main
Primary bathroom
- Features: Tub/Shower Combo
Dining room
- Features: Separate Dining Room
Kitchen
- Features: Cabinets Stain, Pantry, Solid Surface Counters, View to Family Room
Heating
- Central, Natural Gas
Cooling
- Ceiling Fan(s), Central Air
Appliances
- Included: Dishwasher, Gas Range, Microwave, Range Hood, Refrigerator
- Laundry: Laundry Room, Main Level
Features
- Flooring: Laminate, Vinyl
- Windows: Double Pane Windows, Insulated Windows
- Basement: Crawl Space
- Attic: Pull Down Stairs
- Number of fireplaces: 1
- Fireplace features: Family Room
- Common walls with other units/homes: No Common Walls
Interior area
- Total structure area: 1,991
- Total interior livable area: 1,991 sqft
Property
Parking
- Total spaces: 2
- Parking features: Carport, Detached, Driveway, Level Driveway, Parking Pad, RV Access/Parking
- Carport spaces: 2
- Has uncovered spaces: Yes
Accessibility
- Accessibility features: None
Features
- Levels: One
- Stories: 1
- Patio & porch: Front Porch, Rear Porch
- Exterior features: Rain Gutters, Rear Stairs, Storage
- Pool features: None
- Spa features: None
- Fencing: Back Yard,Chain Link
- Has view: Yes
- View description: Rural, Trees/Woods
- Waterfront features: None
- Body of water: None
Lot
- Size: 1.20 Acres
- Features: Back Yard, Front Yard, Landscaped, Level
Details
- Additional structures: Barn(s), Workshop
- Parcel number: 0069F 0006 020
- Other equipment: None
- Horse amenities: None
Construction
Type & style
- Home type: SingleFamily
- Architectural style: Ranch
- Property subtype: Single Family Residence, Residential
Materials
- Brick 4 Sides
- Foundation: Block
- Roof: Composition
Condition
- Resale
- New construction: No
- Year built: 1969
Utilities & green energy
- Electric: 110 Volts
- Sewer: Public Sewer
- Water: Public
- Utilities for property: Cable Available, Electricity Available, Natural Gas Available, Sewer Available, Water Available
Green energy
- Energy efficient items: Insulation, Windows
- Energy generation: None
Community & neighborhood
Security
- Security features: None
Community
- Community features: None
Location
- Region: Cartersville
Other
Other facts
- Road surface type: Asphalt
Price history
| Date | Event | Price |
|---|---|---|
| 2/21/2023 | Sold | $310,000+3.7%$156/sqft |
Source: | ||
| 1/23/2023 | Contingent | $299,000$150/sqft |
Source: | ||
| 1/23/2023 | Pending sale | $299,000$150/sqft |
Source: | ||
| 1/18/2023 | Listed for sale | $299,000$150/sqft |
Source: | ||
Public tax history
Tax history is unavailable.
Neighborhood: 30121
Nearby schools
GreatSchools rating
- 5/10Hamilton Crossing Elementary SchoolGrades: PK-5Distance: 1.8 mi
- 7/10Cass Middle SchoolGrades: 6-8Distance: 2 mi
- 7/10Cass High SchoolGrades: 9-12Distance: 4.9 mi
Schools provided by the listing agent
- Elementary: Hamilton Crossing
- Middle: Cass
- High: Cass
Source: FMLS GA. This data may not be complete. We recommend contacting the local school district to confirm school assignments for this home.
Get a cash offer in 3 minutes
Find out how much your home could sell for in as little as 3 minutes with a no-obligation cash offer.
Estimated market value$343,700
Get a cash offer in 3 minutes
Find out how much your home could sell for in as little as 3 minutes with a no-obligation cash offer.
Estimated market value
$343,700



