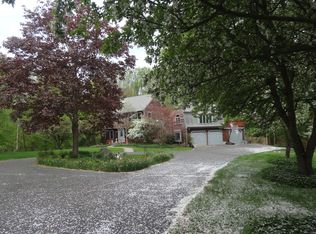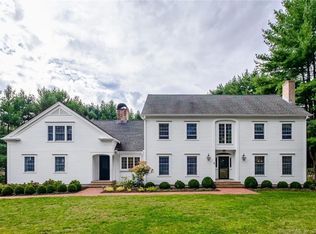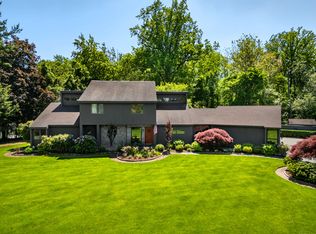You will fall in love with this stunning Colonial in a highly sought after Southport neighborhood. Nestled on a lovely flat 1 acre parcel in a premier location, blocks away from the Post Rd. in Westport. The close proximity to the train station and major highways makes this a commuters dream. The owners spared no expense when building their dream home with only high-end custom millwork, Pella windows and gorgeous cedar shingle roof. This home offers elegance, an unrivaled setting and neighborhood and incredible curb appeal. A remarkable design and build that offers 4 Bedrooms, 4 and a half bathrooms and a three car garage. There is a massive bonus room above the garage that includes a full bathroom with a private entrance, ideal for guest suite, au pair or in law. Expansive master bedroom with master bath and walk in closet. Professionally landscaped level lot with park-like grounds. First time ever on the market! This incredible home is not to be missed!
This property is off market, which means it's not currently listed for sale or rent on Zillow. This may be different from what's available on other websites or public sources.


