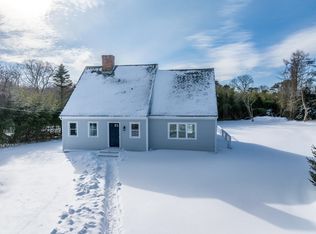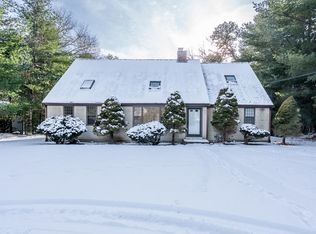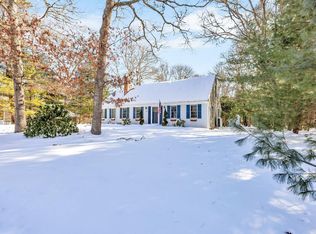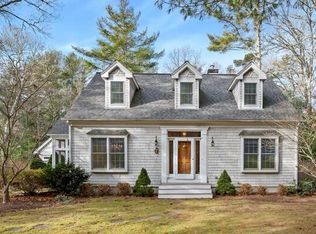Welcome to 152 Wakeby Road - A Hidden Gem in a Tranquil Setting. Tucked among mature trees and blooming shrubs, this expansive, well-maintained property offers privacy, charm, and versatility. Walk up the steps of the farmer's porch and into the main home which features three bedrooms, bonus room, a full bath, a half bath with laundry. The eat-in kitchen opens to a cozy living room, and a sun-filled family room extends the living space with a nook ideal for a home office. The family apartment is perfect for guests, family, or possible rental with town approval. This private unit has its own utilities, a full bath, two Murphy beds, a loft, and ample natural light. Not to mention a separate driveway and private basement.Enjoy outdoor living on the spacious back deck with built-in seating and a gazebo. Two sheds (one with electricity) add flexible storage. The flat backyard, bordered by conservation land, creates a peaceful retreat.
For sale
Price cut: $30K (11/21)
$769,000
152 Wakeby Road, Marstons Mills, MA 02648
3beds
2,332sqft
Est.:
Single Family Residence
Built in 1978
0.69 Acres Lot
$-- Zestimate®
$330/sqft
$-- HOA
What's special
Half bath with laundrySun-filled family roomEat-in kitchenExpansive well-maintained propertySeparate drivewayBonus roomThree bedrooms
- 306 days |
- 2,456 |
- 85 |
Zillow last checked: 8 hours ago
Listing updated: November 21, 2025 at 07:16am
Listed by:
Kerry McCarthy 484-515-8081,
Greer Real Estate, LLC
Source: CCIMLS,MLS#: 22501588
Tour with a local agent
Facts & features
Interior
Bedrooms & bathrooms
- Bedrooms: 3
- Bathrooms: 3
- Full bathrooms: 2
- 1/2 bathrooms: 1
Heating
- Other
Cooling
- Has cooling: Yes
Features
- Flooring: Hardwood, Carpet, Laminate
- Basement: Bulkhead Access,Interior Entry,Full
- Has fireplace: No
Interior area
- Total structure area: 2,332
- Total interior livable area: 2,332 sqft
Property
Features
- Stories: 2
- Patio & porch: Deck, Porch
- Exterior features: Outdoor Shower
Lot
- Size: 0.69 Acres
Details
- Additional structures: Gazebo
- Parcel number: 043058
- Zoning: RF
- Special conditions: None
Construction
Type & style
- Home type: SingleFamily
- Architectural style: Colonial
- Property subtype: Single Family Residence
Materials
- Shingle Siding
- Foundation: Block, Poured, Concrete Perimeter
- Roof: Asphalt
Condition
- Actual
- New construction: No
- Year built: 1978
Utilities & green energy
- Sewer: Septic Tank
Community & HOA
HOA
- Has HOA: No
Location
- Region: Marstons Mills
Financial & listing details
- Price per square foot: $330/sqft
- Tax assessed value: $702,500
- Annual tax amount: $4,158
- Date on market: 4/12/2025
- Cumulative days on market: 225 days
- Road surface type: Paved
Estimated market value
Not available
Estimated sales range
Not available
$3,863/mo
Price history
Price history
| Date | Event | Price |
|---|---|---|
| 11/21/2025 | Price change | $769,000-3.8%$330/sqft |
Source: | ||
| 10/20/2025 | Listed for sale | $799,000$343/sqft |
Source: | ||
| 9/11/2025 | Pending sale | $799,000$343/sqft |
Source: | ||
| 8/15/2025 | Listed for sale | $799,000$343/sqft |
Source: | ||
| 7/3/2025 | Listing removed | $799,000$343/sqft |
Source: | ||
Public tax history
Public tax history
| Year | Property taxes | Tax assessment |
|---|---|---|
| 2025 | $5,683 +8.4% | $702,500 +4.6% |
| 2024 | $5,244 +8.2% | $671,400 +15.5% |
| 2023 | $4,847 +7.9% | $581,200 +24.7% |
Find assessor info on the county website
BuyAbility℠ payment
Est. payment
$4,376/mo
Principal & interest
$3716
Property taxes
$391
Home insurance
$269
Climate risks
Neighborhood: Marstons Mills
Nearby schools
GreatSchools rating
- 7/10West Villages Elementary SchoolGrades: K-3Distance: 2.3 mi
- 5/10Barnstable Intermediate SchoolGrades: 6-7Distance: 5.7 mi
- 4/10Barnstable High SchoolGrades: 8-12Distance: 5.7 mi
Schools provided by the listing agent
- District: Barnstable
Source: CCIMLS. This data may not be complete. We recommend contacting the local school district to confirm school assignments for this home.
- Loading
- Loading




