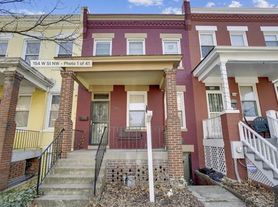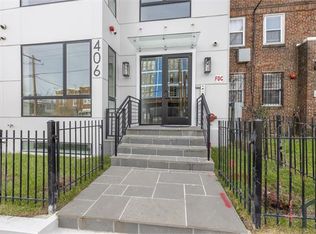Welcome to Bloomingdale, one of DC's most charming and historic neighborhoods. Nestled beside LeDroit Park and just minutes from Shaw and U Street, Bloomingdale offers the perfect blend of urban convenience and residential tranquility.
You'll enjoy tree-lined streets, classic rowhomes, and a strong sense of community.
This thoughtfully designed unit includes the convenience of an in-unit washer and dryer, making laundry day a breeze. The kitchen comes equipped with a plug-in cooktop, microwave, and air fryer and mini fridge perfect for preparing everyday meals with ease.
Utilities are included - Water, Electric, High Speed Wifi, once monthly professional cleaning.
No Parties, smoking or drug use on property
Apartment for rent
Accepts Zillow applications
$2,000/mo
152 W St NW, Washington, DC 20001
1beds
900sqft
Price may not include required fees and charges.
Apartment
Available now
No pets
Central air
In unit laundry
-- Parking
Forced air
What's special
Tree-lined streetsMini fridgeIn-unit washer and dryerClassic rowhomesAir fryerThoughtfully designed unit
- 58 days |
- -- |
- -- |
District law requires that a housing provider state that the housing provider will not refuse to rent a rental unit to a person because the person will provide the rental payment, in whole or in part, through a voucher for rental housing assistance provided by the District or federal government.
Travel times
Facts & features
Interior
Bedrooms & bathrooms
- Bedrooms: 1
- Bathrooms: 1
- Full bathrooms: 1
Heating
- Forced Air
Cooling
- Central Air
Appliances
- Included: Dryer, Microwave, Refrigerator, Washer
- Laundry: In Unit
Features
- Flooring: Hardwood
- Furnished: Yes
Interior area
- Total interior livable area: 900 sqft
Property
Parking
- Details: Contact manager
Features
- Exterior features: Electricity included in rent, Heating system: Forced Air, Water included in rent
Details
- Parcel number: 31200046
Construction
Type & style
- Home type: Apartment
- Property subtype: Apartment
Utilities & green energy
- Utilities for property: Electricity, Water
Building
Management
- Pets allowed: No
Community & HOA
Location
- Region: Washington
Financial & listing details
- Lease term: 1 Year
Price history
| Date | Event | Price |
|---|---|---|
| 8/12/2025 | Listed for rent | $2,000$2/sqft |
Source: Zillow Rentals | ||
| 5/13/2025 | Sold | $875,000-2.8%$972/sqft |
Source: | ||
| 4/27/2025 | Contingent | $899,999$1,000/sqft |
Source: | ||
| 3/24/2025 | Price change | $899,999-5.3%$1,000/sqft |
Source: | ||
| 2/21/2025 | Price change | $950,000-5%$1,056/sqft |
Source: | ||

