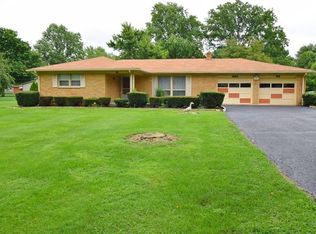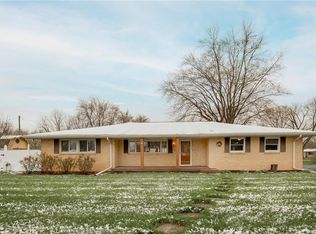Sold
$230,000
152 W Central Way, Pendleton, IN 46064
3beds
1,225sqft
Residential, Single Family Residence
Built in 1964
0.33 Acres Lot
$241,300 Zestimate®
$188/sqft
$1,623 Estimated rent
Home value
$241,300
$229,000 - $253,000
$1,623/mo
Zestimate® history
Loading...
Owner options
Explore your selling options
What's special
Welcome to the latest opportunity to live in downtown Pendleton! This splendid 3 bedroom, 1.5 bathroom brick ranch is a true gem, boasting an unrivaled location near the pool, library, schools, and the vibrant heart of downtown. Step inside to discover the interior that's adorned with new vinyl plank flooring, updated light fixtures, and fresh paint that exude modern charm. The spacious floor plan effortlessly blends functionality and style, ensuring comfortable living for your entire family. Outside, a sprawling lot awaits, offering endless possibilities for outdoor recreation & relaxation. The oversized two-car attached garage provides ample space for your vehicles, home projects & storage needs. Don't wait, schedule a private tour today!
Zillow last checked: 8 hours ago
Listing updated: September 13, 2023 at 12:49pm
Listing Provided by:
Matthew Wehner 765-610-4810,
Gardner Property Group
Bought with:
Katie Hooker
Berkshire Hathaway Home
Source: MIBOR as distributed by MLS GRID,MLS#: 21930234
Facts & features
Interior
Bedrooms & bathrooms
- Bedrooms: 3
- Bathrooms: 2
- Full bathrooms: 1
- 1/2 bathrooms: 1
- Main level bathrooms: 2
- Main level bedrooms: 3
Primary bedroom
- Features: Vinyl Plank
- Level: Main
- Area: 140 Square Feet
- Dimensions: 10x14
Bedroom 2
- Features: Vinyl Plank
- Level: Main
- Area: 110 Square Feet
- Dimensions: 10x11
Bedroom 3
- Features: Vinyl Plank
- Level: Main
- Area: 100 Square Feet
- Dimensions: 10x10
Great room
- Features: Vinyl Plank
- Level: Main
- Area: 504 Square Feet
- Dimensions: 21x24
Kitchen
- Features: Vinyl
- Level: Main
- Area: 49 Square Feet
- Dimensions: 7x7
Heating
- Baseboard
Cooling
- Has cooling: Yes
Appliances
- Included: Dishwasher, Dryer, Electric Oven, Refrigerator, Washer, Water Heater
Features
- Attic Pull Down Stairs
- Windows: Windows Vinyl
- Has basement: No
- Attic: Pull Down Stairs
Interior area
- Total structure area: 1,225
- Total interior livable area: 1,225 sqft
- Finished area below ground: 0
Property
Parking
- Total spaces: 2
- Parking features: Attached
- Attached garage spaces: 2
Features
- Levels: One
- Stories: 1
- Patio & porch: Covered
Lot
- Size: 0.33 Acres
Details
- Additional structures: Storage
- Parcel number: 481421102027000013
Construction
Type & style
- Home type: SingleFamily
- Architectural style: Ranch
- Property subtype: Residential, Single Family Residence
Materials
- Brick
- Foundation: Block
Condition
- New construction: No
- Year built: 1964
Utilities & green energy
- Water: Municipal/City
Community & neighborhood
Location
- Region: Pendleton
- Subdivision: Stohler
Price history
| Date | Event | Price |
|---|---|---|
| 9/12/2023 | Sold | $230,000-4.1%$188/sqft |
Source: | ||
| 8/15/2023 | Pending sale | $239,900$196/sqft |
Source: | ||
| 8/8/2023 | Price change | $239,900-4%$196/sqft |
Source: | ||
| 7/31/2023 | Price change | $249,900-3.8%$204/sqft |
Source: | ||
| 7/20/2023 | Price change | $259,900-3.7%$212/sqft |
Source: | ||
Public tax history
| Year | Property taxes | Tax assessment |
|---|---|---|
| 2024 | $1,080 -53.5% | $161,500 +38.2% |
| 2023 | $2,323 +7.5% | $116,900 +0.7% |
| 2022 | $2,161 +5.3% | $116,100 +7.5% |
Find assessor info on the county website
Neighborhood: 46064
Nearby schools
GreatSchools rating
- 8/10Pendleton Elementary SchoolGrades: PK-6Distance: 0.4 mi
- 5/10Pendleton Heights Middle SchoolGrades: 7-8Distance: 0.7 mi
- 9/10Pendleton Heights High SchoolGrades: 9-12Distance: 0.4 mi
Schools provided by the listing agent
- Elementary: Pendleton Elementary School
- Middle: Pendleton Heights Middle School
- High: Pendleton Heights High School
Source: MIBOR as distributed by MLS GRID. This data may not be complete. We recommend contacting the local school district to confirm school assignments for this home.
Get a cash offer in 3 minutes
Find out how much your home could sell for in as little as 3 minutes with a no-obligation cash offer.
Estimated market value
$241,300

