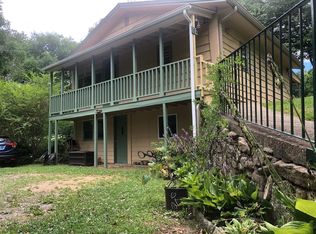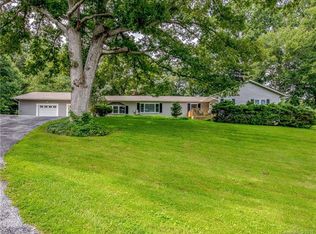-Beautiful, Beautiful, Beautiful!!! Long Range Views, lovely landscaping, Open Airy floor plan. One would like to come home and sit on the deck and just enjoy being home, better yet have some friends over and enjoy the complements! This 3 bed 2 bath home is affordable, comfortable and has been lovingly maintained. Hardwood floors, large kitchen, rock fireplace, crownmolding, newer appliances. MUST SEE!
This property is off market, which means it's not currently listed for sale or rent on Zillow. This may be different from what's available on other websites or public sources.

