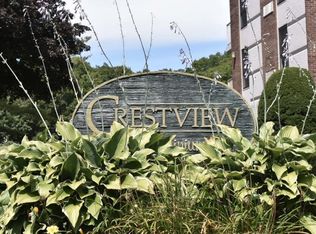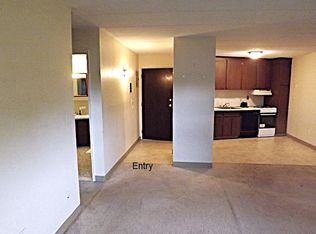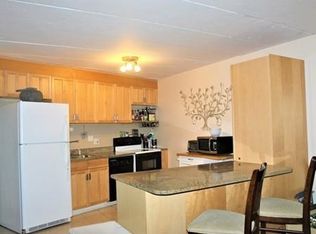Crestview Condos offers their owners a prime location for commute, shopping, entertainment, quick highway access and "T" travel. It is located within 20 minutes of both Wheaton and Framingham State Colleges. Those who love the outdoors will find plenty to keep them busy, The public pond is close by for relaxation. The unit itself offers a very "Welcome Home" feeling. The Kitchen offers a pantry/closet within along with room for an additional bar area and Baker's rack (not included in sale). The Dining area comfortably seats 4, but there is space for more. The Living Room is bathed in sunlight during most of the day, due to it's location. The unit is located close to the Laundry Room making doing laundry a little easier! Make your appointment to see this unit today!
This property is off market, which means it's not currently listed for sale or rent on Zillow. This may be different from what's available on other websites or public sources.


