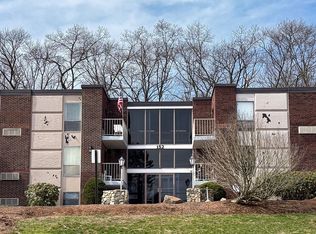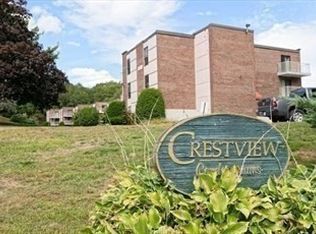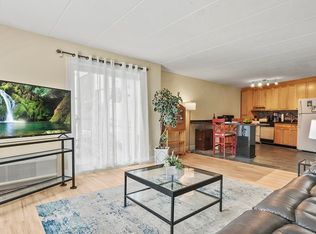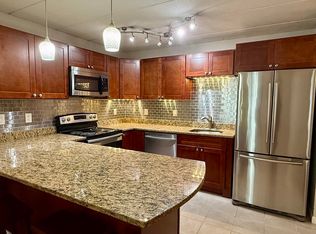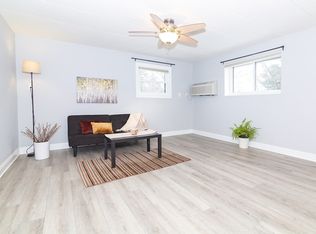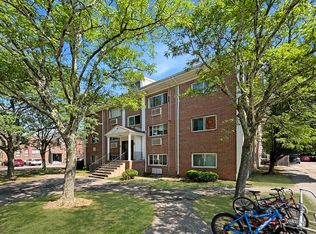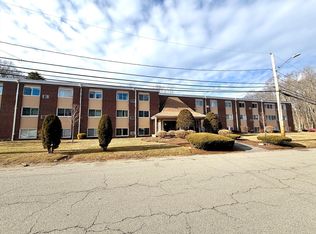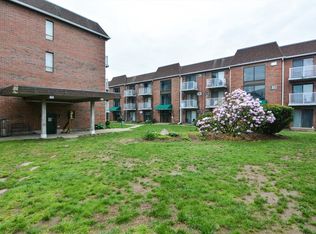OPEN HOUSE JAN 11th CANCELLED...ACCEPTED OFFER! Welcome home to Unit 13 at 152 Turner Road. Don't miss an outstanding opportunity to own this beautifully updated 1 bedroom condominium featuring a modern and open floor plan and beaming with natural light. The kitchen boasts an abundance of custom cabinetry, granite countertops, stainless appliances & a nice breakfast bar with pendant lighting which flows seamlessly into the large sun splashed living room. There's a large oversized bedroom offering a spacious walk-in closet and updated full bath with a tiled floor, linen closet and tub with tile surround. Two heat & a/c units provide year round comfort. Enjoy convenient on site laundry on each floor of the building, off street parking & beautifully manicured grounds with a picnic area and also an inground pool for your enjoyment! All of this and MORE nestled away in a convenient single family neighborhood. This unit is turn key ready and is one not to be missed!
Under contract
$229,900
152 Turner Rd UNIT 13, Holliston, MA 01746
1beds
691sqft
Est.:
Condominium
Built in 1967
-- sqft lot
$228,900 Zestimate®
$333/sqft
$415/mo HOA
What's special
Tub with tile surroundGranite countertopsBeaming with natural lightSpacious walk-in closetOff street parkingStainless appliancesLinen closet
- 18 days |
- 601 |
- 16 |
Likely to sell faster than
Zillow last checked: 8 hours ago
Listing updated: January 10, 2026 at 05:17pm
Listed by:
The Popps Properties Group 617-916-1646,
Keller Williams Boston MetroWest 508-877-6500,
Michael Jennings 508-395-4600
Source: MLS PIN,MLS#: 73464312
Facts & features
Interior
Bedrooms & bathrooms
- Bedrooms: 1
- Bathrooms: 1
- Full bathrooms: 1
Primary bedroom
- Features: Walk-In Closet(s), Flooring - Wall to Wall Carpet
- Level: First
Bathroom 1
- Features: Bathroom - Full, Bathroom - Tiled With Tub & Shower, Closet - Linen, Flooring - Stone/Ceramic Tile
- Level: First
Kitchen
- Features: Ceiling Fan(s), Flooring - Vinyl, Countertops - Stone/Granite/Solid, Breakfast Bar / Nook, Cabinets - Upgraded, Stainless Steel Appliances, Lighting - Pendant
- Level: First
Living room
- Features: Ceiling Fan(s), Flooring - Wall to Wall Carpet, Open Floorplan
- Level: First
Heating
- Electric, Wall Furnace
Cooling
- Wall Unit(s)
Appliances
- Included: Range, Dishwasher, Microwave, Refrigerator
- Laundry: In Building
Features
- Internet Available - Unknown
- Flooring: Tile, Vinyl, Carpet
- Doors: Insulated Doors
- Windows: Insulated Windows
- Basement: None
- Has fireplace: No
- Common walls with other units/homes: No One Below
Interior area
- Total structure area: 691
- Total interior livable area: 691 sqft
- Finished area above ground: 691
Property
Parking
- Total spaces: 1
- Parking features: Off Street, Paved
- Uncovered spaces: 1
Features
- Exterior features: Professional Landscaping
- Pool features: Association, In Ground
Details
- Parcel number: M:014 B:0003 L:058L,527794
- Zoning: 0
- Other equipment: Intercom
Construction
Type & style
- Home type: Condo
- Property subtype: Condominium
- Attached to another structure: Yes
Materials
- Brick
- Roof: Shingle
Condition
- Year built: 1967
Utilities & green energy
- Electric: Circuit Breakers
- Sewer: Private Sewer, Other
- Water: Public
- Utilities for property: for Electric Oven
Community & HOA
Community
- Features: Public Transportation, Shopping, Pool, Park, Walk/Jog Trails, Golf, Medical Facility, Bike Path, Conservation Area, Highway Access, House of Worship, Public School
- Security: Intercom
HOA
- Amenities included: Hot Water, Pool
- Services included: Water, Sewer, Insurance, Maintenance Structure, Road Maintenance, Maintenance Grounds, Snow Removal, Trash, Reserve Funds
- HOA fee: $415 monthly
Location
- Region: Holliston
Financial & listing details
- Price per square foot: $333/sqft
- Tax assessed value: $209,400
- Annual tax amount: $3,068
- Date on market: 1/1/2026
Estimated market value
$228,900
$217,000 - $240,000
$1,955/mo
Price history
Price history
| Date | Event | Price |
|---|---|---|
| 1/11/2026 | Contingent | $229,900$333/sqft |
Source: MLS PIN #73464312 Report a problem | ||
| 12/31/2025 | Listed for sale | $229,900+58.6%$333/sqft |
Source: MLS PIN #73464312 Report a problem | ||
| 10/18/2019 | Sold | $145,000+3.6%$210/sqft |
Source: Public Record Report a problem | ||
| 9/3/2019 | Pending sale | $140,000$203/sqft |
Source: Keller Williams Realty #72557394 Report a problem | ||
| 9/2/2019 | Listed for sale | $140,000+40%$203/sqft |
Source: Keller Williams Realty #72557394 Report a problem | ||
Public tax history
Public tax history
| Year | Property taxes | Tax assessment |
|---|---|---|
| 2025 | $3,068 +12.7% | $209,400 +15.8% |
| 2024 | $2,723 +2.1% | $180,800 +4.4% |
| 2023 | $2,667 +10.6% | $173,200 +24.9% |
Find assessor info on the county website
BuyAbility℠ payment
Est. payment
$1,820/mo
Principal & interest
$1132
HOA Fees
$415
Other costs
$274
Climate risks
Neighborhood: 01746
Nearby schools
GreatSchools rating
- NAPlacentino Elementary SchoolGrades: PK-2Distance: 1.8 mi
- 9/10Robert H. Adams Middle SchoolGrades: 6-8Distance: 2 mi
- 9/10Holliston High SchoolGrades: 9-12Distance: 1.9 mi
Schools provided by the listing agent
- Elementary: Placentino/Miller
- Middle: Adams Ms
- High: Holliston High School
Source: MLS PIN. This data may not be complete. We recommend contacting the local school district to confirm school assignments for this home.
- Loading
