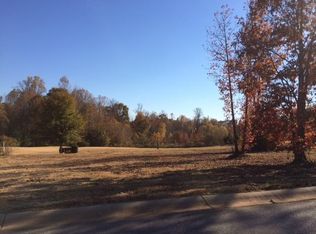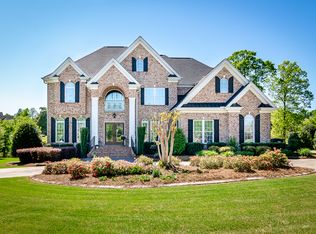Sold for $589,900
$589,900
152 Tully Dr, Anderson, SC 29621
4beds
2,600sqft
Single Family Residence
Built in 2023
0.51 Acres Lot
$616,300 Zestimate®
$227/sqft
$2,831 Estimated rent
Home value
$616,300
$585,000 - $647,000
$2,831/mo
Zestimate® history
Loading...
Owner options
Explore your selling options
What's special
METICULOUSLY BUILT, ALL BRICK CRAFTSMAN STYLE HOME, ON THE 18TH TEE OF THE TOP RATED, BROOKSTONE GOLF COURSE.
The open concept great room is the hub of the home with a brick gas fireplace and vaulted ceilings with hardwood pine floors throughout. The 4 large bedrooms with 2 En-suites on same side and the other 2 bedrooms on the other, both with ceramic tiled floors. The main bathroom has a double sink midnight blue vanity and tiled walkin shower. The soaker tub adds a relaxing retreat for long days and comfort. The walk in closet has added custom shelving for storage. The toilet room is separate and has a large linen closet adjacent.
Casement windows and doors have tempered glass and are German Engineered, which gives a very modern and timeless look.
The spacious kitchen has SS black Samsung appliances. The island gives additional counter space with a built in table, and has a accent color of midnight blue. The dining nook is off the kitchen and has room for entertaining and large gatherings.
The Trek deck is off the great room and overlooks the 18th tee and pond views with treeline.
This beautiful home was built with high standards and love from top to bottom and the crawl space has a full coverage vapor barrier and insulated ceiling with a tankless gas water heater.
YOU DON'T WANT TO MISS SEEING THIS HOME TODAY!!
BACK ON THE MARKET AT NO FAULT OF SELLER, BUYERS CONTINGENCY FELL THROUGH.
Zillow last checked: 8 hours ago
Listing updated: October 09, 2024 at 06:50am
Listed by:
Gina Zeissler 864-940-6695,
NorthGroup Real Estate - Greenville
Bought with:
Tracy Roberts, 107135
Keller Williams DRIVE
Source: WUMLS,MLS#: 20266234 Originating MLS: Western Upstate Association of Realtors
Originating MLS: Western Upstate Association of Realtors
Facts & features
Interior
Bedrooms & bathrooms
- Bedrooms: 4
- Bathrooms: 3
- Full bathrooms: 3
- Main level bathrooms: 3
- Main level bedrooms: 4
Primary bedroom
- Level: Main
- Dimensions: 17x16
Bedroom 2
- Level: Main
- Dimensions: 15x12
Bedroom 3
- Level: Main
- Dimensions: 14x13
Bedroom 4
- Level: Main
- Dimensions: 13x13
Dining room
- Dimensions: 16x13
Great room
- Level: Main
- Dimensions: 24x11
Kitchen
- Level: Main
- Dimensions: 14x16
Heating
- Central, Electric, Forced Air
Cooling
- Central Air, Electric, Forced Air
Appliances
- Included: Dishwasher, Electric Oven, Electric Range, Microwave, Refrigerator, Smooth Cooktop, Tankless Water Heater
- Laundry: Electric Dryer Hookup, Sink
Features
- Bathtub, Ceiling Fan(s), Dual Sinks, Entrance Foyer, Fireplace, High Ceilings, Bath in Primary Bedroom, Main Level Primary, Pull Down Attic Stairs, Quartz Counters, Smooth Ceilings, Separate Shower, Walk-In Closet(s), Walk-In Shower
- Flooring: Ceramic Tile, Hardwood
- Basement: None,Crawl Space
- Has fireplace: Yes
- Fireplace features: Gas Log
Interior area
- Total structure area: 2,600
- Total interior livable area: 2,600 sqft
- Finished area above ground: 0
- Finished area below ground: 0
Property
Parking
- Total spaces: 2
- Parking features: Attached, Garage
- Attached garage spaces: 2
Accessibility
- Accessibility features: Low Threshold Shower
Features
- Levels: One
- Stories: 1
- Has view: Yes
- View description: Water
- Has water view: Yes
- Water view: Water
Lot
- Size: 0.51 Acres
- Features: Level, Outside City Limits, On Golf Course, Subdivision, Views
Details
- Parcel number: 1430601027
Construction
Type & style
- Home type: SingleFamily
- Architectural style: Craftsman
- Property subtype: Single Family Residence
Materials
- Brick, Wood Siding
- Foundation: Crawlspace
- Roof: Architectural,Shingle
Condition
- New Construction,Never Occupied
- New construction: Yes
- Year built: 2023
Utilities & green energy
- Sewer: Public Sewer
- Water: Public
Community & neighborhood
Security
- Security features: Smoke Detector(s)
Location
- Region: Anderson
- Subdivision: Brookstone Meadows
HOA & financial
HOA
- Has HOA: Yes
- Services included: Pool(s), Recreation Facilities
Other
Other facts
- Listing agreement: Exclusive Right To Sell
Price history
| Date | Event | Price |
|---|---|---|
| 11/21/2023 | Sold | $589,900-0.8%$227/sqft |
Source: | ||
| 10/24/2023 | Contingent | $594,900$229/sqft |
Source: | ||
| 10/2/2023 | Listed for sale | $594,900$229/sqft |
Source: | ||
| 9/9/2023 | Contingent | $594,900$229/sqft |
Source: | ||
| 9/4/2023 | Listed for sale | $594,900+3.5%$229/sqft |
Source: | ||
Public tax history
| Year | Property taxes | Tax assessment |
|---|---|---|
| 2024 | -- | $23,840 +760.6% |
| 2023 | $906 +3% | $2,770 |
| 2022 | $880 +19.3% | $2,770 +15.4% |
Find assessor info on the county website
Neighborhood: 29621
Nearby schools
GreatSchools rating
- 7/10Spearman Elementary SchoolGrades: PK-5Distance: 6 mi
- 5/10Wren Middle SchoolGrades: 6-8Distance: 8.3 mi
- 9/10Wren High SchoolGrades: 9-12Distance: 8.1 mi
Schools provided by the listing agent
- Elementary: Spearman Elem
- Middle: Wren Middle
- High: Wren High
Source: WUMLS. This data may not be complete. We recommend contacting the local school district to confirm school assignments for this home.

Get pre-qualified for a loan
At Zillow Home Loans, we can pre-qualify you in as little as 5 minutes with no impact to your credit score.An equal housing lender. NMLS #10287.

