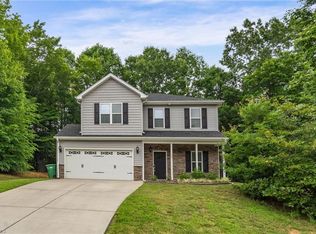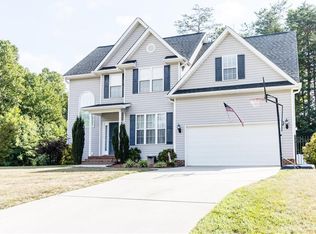Sold for $335,000 on 05/20/25
$335,000
152 Tree Top Ln, Stokesdale, NC 27357
3beds
1,716sqft
Stick/Site Built, Residential, Single Family Residence
Built in 2010
1.14 Acres Lot
$337,500 Zestimate®
$--/sqft
$2,079 Estimated rent
Home value
$337,500
$263,000 - $432,000
$2,079/mo
Zestimate® history
Loading...
Owner options
Explore your selling options
What's special
A beautiful 3-bedroom, 2.5-bathroom home nestled on 1.14 acres in Stokesdale! This well-maintained property features an open-concept living area with a cozy fireplace, a spacious kitchen with granite countertops, and a dining area perfect for entertaining. The primary suite offers a walk-in closet and an en-suite bath with a double vanity. Enjoy peaceful outdoor living on the back deck overlooking the large yard. Conveniently located near major highways, shopping, and dining while offering the privacy of country living.
Zillow last checked: 8 hours ago
Listing updated: May 22, 2025 at 11:27am
Listed by:
Dawson Byerly 336-453-8315,
Allen Tate Summerfield,
Betty A. Smith 336-451-4923,
Allen Tate Summerfield
Bought with:
John Hinnant, 292598
HELP-U-SELL OF GREENSBORO
Source: Triad MLS,MLS#: 1168587 Originating MLS: Greensboro
Originating MLS: Greensboro
Facts & features
Interior
Bedrooms & bathrooms
- Bedrooms: 3
- Bathrooms: 3
- Full bathrooms: 2
- 1/2 bathrooms: 1
- Main level bathrooms: 1
Primary bedroom
- Level: Upper
- Dimensions: 15 x 15.25
Bedroom 2
- Level: Upper
- Dimensions: 11.25 x 12.25
Bedroom 3
- Level: Upper
- Dimensions: 10.08 x 10
Dining room
- Level: Main
- Dimensions: 8.25 x 12
Kitchen
- Level: Main
- Dimensions: 7.58 x 12
Laundry
- Level: Main
- Dimensions: 5.5 x 2.67
Living room
- Level: Main
- Dimensions: 13.42 x 15.25
Loft
- Level: Upper
- Dimensions: 14 x 10.25
Office
- Level: Main
- Dimensions: 10 x 10.08
Heating
- Heat Pump, Electric
Cooling
- Central Air
Appliances
- Included: Dishwasher, Free-Standing Range, Electric Water Heater
Features
- Kitchen Island
- Flooring: Carpet, Laminate
- Has basement: No
- Number of fireplaces: 1
- Fireplace features: Living Room
Interior area
- Total structure area: 1,716
- Total interior livable area: 1,716 sqft
- Finished area above ground: 1,716
Property
Parking
- Total spaces: 2
- Parking features: Driveway, Garage, Attached
- Attached garage spaces: 2
- Has uncovered spaces: Yes
Features
- Levels: Two
- Stories: 2
- Pool features: None
Lot
- Size: 1.14 Acres
Details
- Parcel number: 170961
- Zoning: 1 RP
- Special conditions: Owner Sale
Construction
Type & style
- Home type: SingleFamily
- Architectural style: Contemporary
- Property subtype: Stick/Site Built, Residential, Single Family Residence
Materials
- Brick, Vinyl Siding
- Foundation: Slab
Condition
- Year built: 2010
Utilities & green energy
- Sewer: Septic Tank
- Water: Public
Community & neighborhood
Location
- Region: Stokesdale
- Subdivision: Payne Place
Other
Other facts
- Listing agreement: Exclusive Right To Sell
- Listing terms: Cash,Conventional,FHA,VA Loan
Price history
| Date | Event | Price |
|---|---|---|
| 5/20/2025 | Sold | $335,000 |
Source: | ||
| 4/6/2025 | Pending sale | $335,000 |
Source: | ||
| 4/4/2025 | Price change | $335,000-1.5% |
Source: | ||
| 3/1/2025 | Price change | $340,000-1.4% |
Source: | ||
| 1/30/2025 | Listed for sale | $344,900+11.6% |
Source: | ||
Public tax history
| Year | Property taxes | Tax assessment |
|---|---|---|
| 2024 | $1,980 +29.5% | $299,086 +57.4% |
| 2023 | $1,529 +3.2% | $189,977 |
| 2022 | $1,482 | $189,977 |
Find assessor info on the county website
Neighborhood: 27357
Nearby schools
GreatSchools rating
- 6/10Huntsville ElementaryGrades: PK-5Distance: 2.2 mi
- 8/10Western Rockingham MiddleGrades: PK,6-8Distance: 6.2 mi
- 5/10Dalton Mcmichael HighGrades: 9-12Distance: 7.4 mi
Get a cash offer in 3 minutes
Find out how much your home could sell for in as little as 3 minutes with a no-obligation cash offer.
Estimated market value
$337,500
Get a cash offer in 3 minutes
Find out how much your home could sell for in as little as 3 minutes with a no-obligation cash offer.
Estimated market value
$337,500

