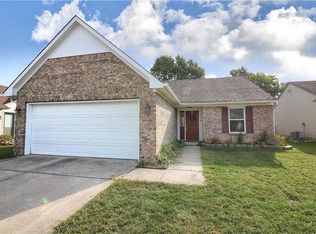Sold
$251,500
152 Tracy Ridge Blvd, New Whiteland, IN 46184
3beds
1,200sqft
Residential, Single Family Residence
Built in 1991
6,969.6 Square Feet Lot
$253,200 Zestimate®
$210/sqft
$1,684 Estimated rent
Home value
$253,200
$223,000 - $286,000
$1,684/mo
Zestimate® history
Loading...
Owner options
Explore your selling options
What's special
Well maintained 3 bedroom 2 bath home with 2 car garage and large fenced backyard in Whiteland. Your new home features a wide open floor plan with a living room perfect for entertaining. The kitchen has space for your kitchen table, ample counter space and stainless steel appliances. The spacious primary bedroom has a private bathroom and walk-in closet. The 2 secondary bedrooms provide additional living space for guests or a home office. Don't miss your fully fenced-in private back yard that has shed for extra storage space. It is a perfect spot to grill or just hang out after a long day. This home is truly move-in ready!
Zillow last checked: 8 hours ago
Listing updated: November 07, 2025 at 10:24am
Listing Provided by:
Jason Kraus 317-714-9580,
RE/MAX Advanced Realty,
Tony Sowers,
RE/MAX Advanced Realty
Bought with:
Katrina Matheis
Ever Real Estate, LLC
Source: MIBOR as distributed by MLS GRID,MLS#: 22067303
Facts & features
Interior
Bedrooms & bathrooms
- Bedrooms: 3
- Bathrooms: 2
- Full bathrooms: 2
- Main level bathrooms: 2
- Main level bedrooms: 3
Primary bedroom
- Level: Main
- Area: 187 Square Feet
- Dimensions: 17x11
Bedroom 2
- Level: Main
- Area: 99 Square Feet
- Dimensions: 11x9
Bedroom 3
- Level: Main
- Area: 100 Square Feet
- Dimensions: 10x10
Kitchen
- Level: Main
- Area: 110 Square Feet
- Dimensions: 11x10
Laundry
- Level: Main
- Area: 56 Square Feet
- Dimensions: 8x7
Living room
- Level: Main
- Area: 272 Square Feet
- Dimensions: 17x16
Heating
- Forced Air
Cooling
- Central Air
Appliances
- Included: Dishwasher, Disposal, Microwave, Electric Oven, Refrigerator, Water Heater
- Laundry: Main Level
Features
- Attic Access, Vaulted Ceiling(s), Ceiling Fan(s), Eat-in Kitchen, Wired for Data, Pantry
- Has basement: No
- Attic: Access Only
- Number of fireplaces: 1
- Fireplace features: Living Room
Interior area
- Total structure area: 1,200
- Total interior livable area: 1,200 sqft
Property
Parking
- Total spaces: 2
- Parking features: Attached, Garage Door Opener
- Attached garage spaces: 2
Features
- Levels: One
- Stories: 1
- Patio & porch: Covered
- Fencing: Fenced,Full,Privacy
Lot
- Size: 6,969 sqft
- Features: Curbs, Rural - Subdivision, Sidewalks, Trees-Small (Under 20 Ft)
Details
- Additional structures: Barn Mini
- Parcel number: 410516033124000027
- Horse amenities: None
Construction
Type & style
- Home type: SingleFamily
- Architectural style: Ranch
- Property subtype: Residential, Single Family Residence
Materials
- Vinyl With Brick
- Foundation: Slab
Condition
- New construction: No
- Year built: 1991
Utilities & green energy
- Water: Public
- Utilities for property: Electricity Connected, Sewer Connected, Water Connected
Community & neighborhood
Security
- Security features: Smoke Detector(s)
Location
- Region: New Whiteland
- Subdivision: Tracy Ridge
HOA & financial
HOA
- Has HOA: Yes
- HOA fee: $145 annually
- Amenities included: Insurance
- Services included: Entrance Common, Insurance
Price history
| Date | Event | Price |
|---|---|---|
| 11/7/2025 | Sold | $251,500+0.6%$210/sqft |
Source: | ||
| 10/12/2025 | Pending sale | $250,000$208/sqft |
Source: | ||
| 10/9/2025 | Price change | $250,000+28.2%$208/sqft |
Source: | ||
| 12/21/2023 | Listing removed | -- |
Source: Zillow Rentals Report a problem | ||
| 12/10/2023 | Listed for rent | $1,500$1/sqft |
Source: Zillow Rentals Report a problem | ||
Public tax history
| Year | Property taxes | Tax assessment |
|---|---|---|
| 2024 | $2,001 +205.4% | $197,400 +2.8% |
| 2023 | $655 +3.9% | $192,100 +21.4% |
| 2022 | $631 +2% | $158,200 +16.4% |
Find assessor info on the county website
Neighborhood: 46184
Nearby schools
GreatSchools rating
- 5/10Break-O-Day Elementary SchoolGrades: K-5Distance: 0.3 mi
- 7/10Clark Pleasant Middle SchoolGrades: 6-8Distance: 2.2 mi
- 5/10Whiteland Community High SchoolGrades: 9-12Distance: 1.2 mi
Get a cash offer in 3 minutes
Find out how much your home could sell for in as little as 3 minutes with a no-obligation cash offer.
Estimated market value
$253,200
