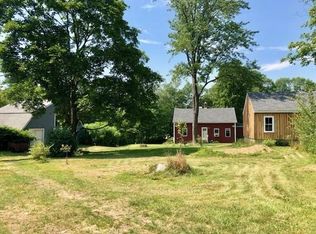SINGLE LEVEL LIVING..... Beautifully maintained 3 bedroom, 2 bathroom ranch home on a nice level lot with an oversized 2-car garage. Open concept kitchen/dining with a door leading to the large deck. Very nice large living room, . Master bedroom has 2 walk-in closets, one is 6x8 and the other 5x3. and a private bath. Mudroom with access to basement. Basement has double walk out door for ease in getting your tools and equipment in and out and holds great potential to expand living space. House sits back off road for added privacy. Not far from the Equestrian Center, Ellinwood Country Club and the New North Quabbin Commons Shopping Center. . Newer Buderus heating system and hybrid hot water heater. Newer water softening system and well tank.. New roof and gutters completed about a month ago. A MUST SEE!
This property is off market, which means it's not currently listed for sale or rent on Zillow. This may be different from what's available on other websites or public sources.

