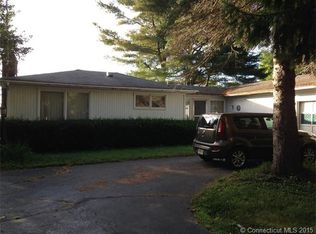Updated Cape in private setting. Country kitchen with tiled floor and vaulted tongue and grove wood ceiling. Family room with skylights, tongue and grove wood ceiling, recessed lighting and three picture windows. Tile in dining area and hallway. Wall to wall carpet in living room space. Updated bathroom. Three bedrooms on main level. Loft area with possible fourth bedroom or office.
This property is off market, which means it's not currently listed for sale or rent on Zillow. This may be different from what's available on other websites or public sources.

