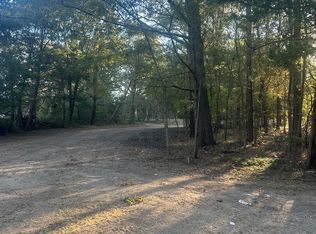Closed
Price Unknown
152 Three Prong Rd, Brandon, MS 39047
4beds
2,918sqft
Residential, Single Family Residence
Built in 2019
2 Acres Lot
$596,800 Zestimate®
$--/sqft
$3,612 Estimated rent
Home value
$596,800
$543,000 - $651,000
$3,612/mo
Zestimate® history
Loading...
Owner options
Explore your selling options
What's special
This one is what we would call a ''Forever Home''!
2019 custom build features timeless clean lines in its construction, impressive ceiling height and expansive floorplan, and sturdy high-quality materials in the gorgeous concrete floors and marble countertops.
4 bedroom split plan. 2 adjoining bedrooms off the guest wing share a full bath, while the separate guest bedroom down the small hallway has its own private full bath. Mud-area located between the 2 adjoining bedrooms is a great catch-all feature for getting organized in a pinch.
Down the hall from the kitchen you'll find the impressively sized primary bedroom and bath, with a wrap around walk-in closet.
You will never want for space, as every closet contains built-ins - among the many great storage features of this home.
Open floorplan of the kitchen and living room is perfect for gathering, entertaining, and family, but expansive enough to offer space when needed. One of our favorite features of this home is the large concrete island in the kitchen - it serves as the most satisfying spot for work, play, meals, and downtime.
Compact, multi-purpose office space and mud area right at the garage-door entrance.
Marble countertops, sink, and endless built-in cabinet space in the laundry room just off the kitchen, with the guest half-bath right beside it.
Large screened-in back porch offers enough room for whatever you would like to do, but is not overly planned out to the point of being difficult to navigate and maintain as outdoor spaces can sometimes be.
2 acres total on this lot are waiting for your personal touch.
We just can't say enough about this home - the careful craftsmanship and unique beauty deserve to be seen in person, so reach out to your favorite realtor today for a showing!
Zillow last checked: 8 hours ago
Listing updated: February 17, 2025 at 08:12am
Listed by:
Paige Monk 601-867-1433,
Monk and Company
Bought with:
Chelsey McMillen, S59176
Keller Williams
Source: MLS United,MLS#: 4087154
Facts & features
Interior
Bedrooms & bathrooms
- Bedrooms: 4
- Bathrooms: 4
- Full bathrooms: 3
- 1/2 bathrooms: 1
Family room
- Level: Main
Heating
- Central, Propane
Cooling
- Central Air, Gas
Appliances
- Included: Tankless Water Heater
Features
- Has fireplace: Yes
Interior area
- Total structure area: 2,918
- Total interior livable area: 2,918 sqft
Property
Parking
- Total spaces: 2
- Parking features: Garage Faces Side, Gravel
- Garage spaces: 2
Features
- Levels: One
- Stories: 1
Lot
- Size: 2 Acres
Details
- Parcel number: I1400001300015
Construction
Type & style
- Home type: SingleFamily
- Property subtype: Residential, Single Family Residence
Materials
- Brick, Siding
- Foundation: Slab
- Roof: Architectural Shingles
Condition
- New construction: No
- Year built: 2019
Utilities & green energy
- Sewer: Septic Tank
- Water: Public
- Utilities for property: Electricity Connected, Propane Connected
Community & neighborhood
Location
- Region: Brandon
- Subdivision: Metes And Bounds
Price history
| Date | Event | Price |
|---|---|---|
| 10/31/2024 | Sold | -- |
Source: MLS United #4087154 Report a problem | ||
| 10/9/2024 | Pending sale | $590,000$202/sqft |
Source: MLS United #4087154 Report a problem | ||
| 10/1/2024 | Listed for sale | $590,000$202/sqft |
Source: MLS United #4087154 Report a problem | ||
| 8/23/2024 | Pending sale | $590,000$202/sqft |
Source: MLS United #4087154 Report a problem | ||
| 8/19/2024 | Price change | $590,000-0.8%$202/sqft |
Source: MLS United #4087154 Report a problem | ||
Public tax history
| Year | Property taxes | Tax assessment |
|---|---|---|
| 2024 | $3,029 +13.2% | $33,730 +11.9% |
| 2023 | $2,675 +1.7% | $30,145 |
| 2022 | $2,630 -4.1% | $30,145 -3.7% |
Find assessor info on the county website
Neighborhood: 39047
Nearby schools
GreatSchools rating
- 9/10Northshore Elementary SchoolGrades: PK-5Distance: 2.4 mi
- 7/10Northwest Rankin Middle SchoolGrades: 6-8Distance: 5 mi
- 8/10Northwest Rankin High SchoolGrades: 9-12Distance: 5.2 mi
Schools provided by the listing agent
- Elementary: Northshore
- Middle: Northwest Rankin
- High: Northwest Rankin
Source: MLS United. This data may not be complete. We recommend contacting the local school district to confirm school assignments for this home.
