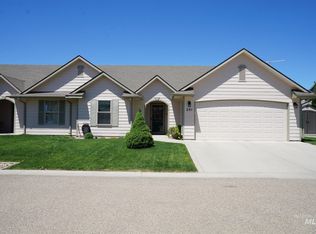Gorgeous custom home with attention to every detail. Large entry with high ceilings and tile flooring. This home features a family room and living room. Living room is open to the dining and kitchen. Natural gas fireplace with built-ins make the living room very inviting. Large kitchen with breakfast bar, upgraded appliances, and custom brick on the pantry wall. Large master suite with a jetted tub, tiled walk-in shower, dual vanities, and a large walk in closet. Room and gate to park an RV with a low maintenance landscaping that is fully fenced.
This property is off market, which means it's not currently listed for sale or rent on Zillow. This may be different from what's available on other websites or public sources.


