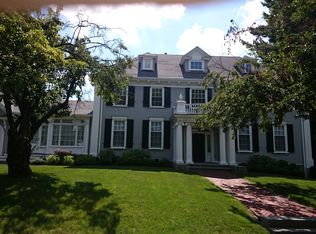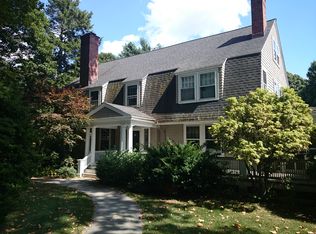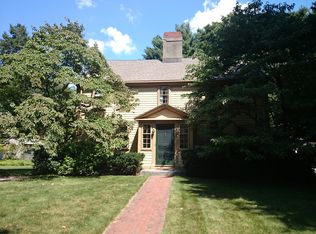This Spanish Mediterranean mission inspired colonial commands an appropriate recognition via style and individuality given its uncommonness in the North East. Redesigned today while paying homage to its origins this graciously rebuilt home commands over 14,000 square feet of living space residing on 1.6 acres of land in Chestnut Hill. The exhaustive 3 year undertaking yielded an architectural marvel with an comprehensive focus on preservation comprising of this newly built offering of sophistication, innovation and design of the finest quality. Twelve bathrooms, seven bedrooms, all floor elevator access, three car garage, sauna, exercise room, bonus rooms, flex space, office, wine cellar, six fireplaces, au pair suit, smart home technology throughout, chef's kitchen, and a separate family kitchen perfected to offer timeless elegance. The balance of classic architecture, modern innovation culminates in this home, an ensemble of distinction and quality.
This property is off market, which means it's not currently listed for sale or rent on Zillow. This may be different from what's available on other websites or public sources.


