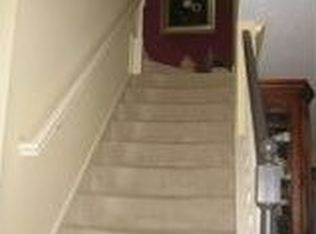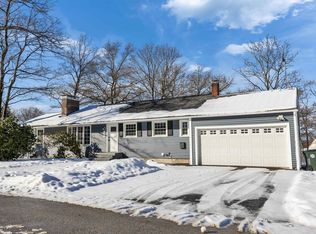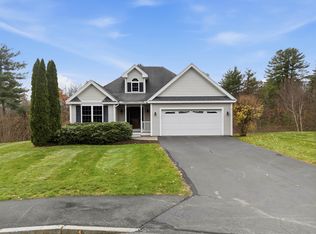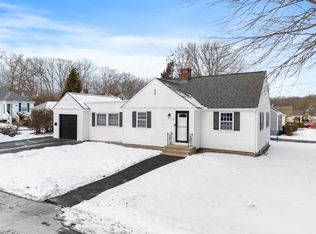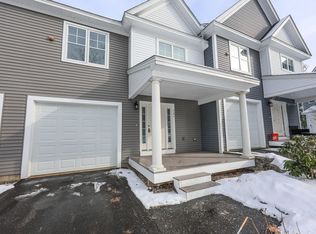Discover sophisticated detached condo living in this impeccably maintained three-bedroom, three-bath home, nestled within the Straw Hill community in Manchester's north end. This thoughtfully appointed home showcases an array of premium upgrades, ensuring years of carefree enjoyment. The exterior features newly installed designer siding and a pristine roof system, while the professionally curated landscape is complemented by a newly installed irrigation system, maintaining year-round curb appeal with effortless ease. Step inside to discover a light-filled, open-concept floor plan where the kitchen, living, and dining areas flow seamlessly together—perfect for entertaining. The heart of the home radiates warmth, while the gorgeous sunroom floods the space with natural light, creating an inviting sanctuary to enjoy morning coffee or afternoon sun. The first floor primary suite offers the option of first floor living, with two additional bedrooms and bath on the second floor for additional guest or office space. The newly constructed back patio offers an ideal setting for al fresco dining and is surrounded by professionally landscaped grounds and garden. Straw Hill offers the perfect combination of privacy, convenience, and community. The north end location provides easy access to premier shopping, dining, and recreational amenities, while the Straw Hill community itself is park-like and a step outside of the bustle of the city. Please join us at our open house this Saturday, 10:30am to noon or schedule a private showing.
Active
Listed by:
Sarah Tollefsen,
LAER Realty Partners/Goffstown 603-685-4495
$600,000
152 Straw Hill Road, Manchester, NH 03104
3beds
1,883sqft
Est.:
Condominium
Built in 1985
-- sqft lot
$593,200 Zestimate®
$319/sqft
$-- HOA
What's special
Newly installed designer sidingNewly constructed back patioNewly installed irrigation systemPristine roof systemProfessionally curated landscapeLight-filled open-concept floor planFirst floor primary suite
- 6 days |
- 2,636 |
- 65 |
Zillow last checked: 8 hours ago
Listing updated: January 12, 2026 at 12:46pm
Listed by:
Sarah Tollefsen,
LAER Realty Partners/Goffstown 603-685-4495
Source: PrimeMLS,MLS#: 5073510
Tour with a local agent
Facts & features
Interior
Bedrooms & bathrooms
- Bedrooms: 3
- Bathrooms: 3
- Full bathrooms: 2
- 1/2 bathrooms: 1
Heating
- Oil
Cooling
- Central Air
Appliances
- Laundry: 1st Floor Laundry
Features
- Cedar Closet(s), Living/Dining, Primary BR w/ BA
- Flooring: Carpet, Tile
- Basement: Crawl Space,Walk-Out Access
- Number of fireplaces: 1
- Fireplace features: 1 Fireplace
Interior area
- Total structure area: 2,961
- Total interior livable area: 1,883 sqft
- Finished area above ground: 1,883
- Finished area below ground: 0
Property
Parking
- Total spaces: 2
- Parking features: Paved
- Garage spaces: 2
Features
- Levels: Two
- Stories: 2
- Patio & porch: Patio
- Exterior features: Garden
- Fencing: Partial
Lot
- Features: Landscaped
Details
- Parcel number: MNCHM0223AB000L0002
- Zoning description: residential
Construction
Type & style
- Home type: Condo
- Architectural style: Contemporary
- Property subtype: Condominium
Materials
- Wood Frame, Vinyl Exterior
- Foundation: Concrete
- Roof: Architectural Shingle
Condition
- New construction: No
- Year built: 1985
Utilities & green energy
- Electric: Circuit Breakers
- Sewer: Public Sewer
- Utilities for property: Cable Available
Community & HOA
HOA
- Services included: Maintenance Grounds, Plowing, Trash
- Additional fee info: Fee: $1025.82
Location
- Region: Manchester
Financial & listing details
- Price per square foot: $319/sqft
- Tax assessed value: $396,100
- Annual tax amount: $7,756
- Date on market: 1/9/2026
Estimated market value
$593,200
$564,000 - $623,000
$2,659/mo
Price history
Price history
| Date | Event | Price |
|---|---|---|
| 1/9/2026 | Listed for sale | $600,000+7.1%$319/sqft |
Source: | ||
| 10/12/2023 | Sold | $560,000$297/sqft |
Source: | ||
| 9/1/2023 | Contingent | $560,000$297/sqft |
Source: | ||
| 8/11/2023 | Listed for sale | $560,000+160.5%$297/sqft |
Source: | ||
| 2/16/2016 | Sold | $215,000-4.4%$114/sqft |
Source: Public Record Report a problem | ||
Public tax history
Public tax history
| Year | Property taxes | Tax assessment |
|---|---|---|
| 2024 | $7,756 +3.8% | $396,100 |
| 2023 | $7,470 +4.9% | $396,100 +1.4% |
| 2022 | $7,123 +3.2% | $390,500 |
Find assessor info on the county website
BuyAbility℠ payment
Est. payment
$3,292/mo
Principal & interest
$2327
Property taxes
$755
Home insurance
$210
Climate risks
Neighborhood: North End
Nearby schools
GreatSchools rating
- 6/10Webster SchoolGrades: PK-5Distance: 0.7 mi
- 4/10Hillside Middle SchoolGrades: 6-8Distance: 2.5 mi
- 3/10Manchester Central High SchoolGrades: 9-12Distance: 2.5 mi
- Loading
- Loading
