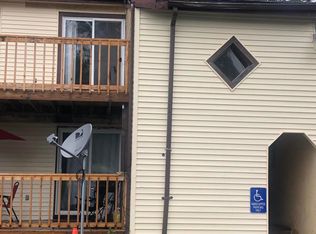Throwback to the 20's, charming Modern English design w/ 3 stories, spacious & unique. Large entry parlor & ample gathering places on the first floor w/ a wonderful stone fireplace as the focal point. You'll love the original brass fixtures & door hardware! Big country kitchen opens to a sunny enclosed porch overlooking the backyard. The 2nd and 3rd floors offer 5 large bedrooms + a smaller space for additional sleeping area/office/crafts, etc. Lots of storage thru-out, charming built-ins. Many updates completed over the years: furnace, 200 amp elec service, most recently, & more. 1.69 acres of property with paved driveway, flagstone/slate patios, and a huge garage with workshop & storage loft, which could use some love. Very livable as is yet huge potential w/C-2 zoning & great location.
This property is off market, which means it's not currently listed for sale or rent on Zillow. This may be different from what's available on other websites or public sources.

