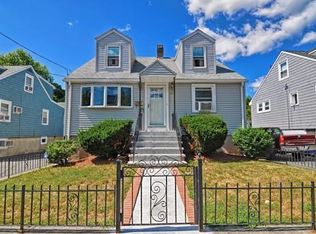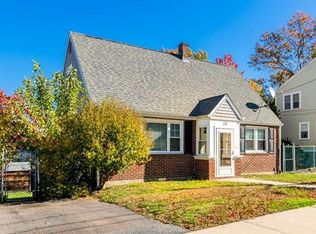Sold for $725,000
$725,000
152 Springvale Ave, Everett, MA 02149
3beds
1,885sqft
Single Family Residence
Built in 1952
4,482 Square Feet Lot
$725,800 Zestimate®
$385/sqft
$4,180 Estimated rent
Home value
$725,800
$675,000 - $784,000
$4,180/mo
Zestimate® history
Loading...
Owner options
Explore your selling options
What's special
Located in Everett’s desirable Woodlawn area with outstanding access to Route 16, Route One, transportation, Encore Casino & Revere Beach (under 4 miles), & approx. 6 miles to Boston, this expanded Cape offers far more space than meets the eye. Numerous updates in the past 3–7 years include: new roof, vinyl siding, windows, entrance doors, decking, new kit & bath & more (see list). Living & dining rooms blend seamlessly & boast a distinctive brick accent wall, while the oversized kitchen (renovated in ’22) boasts stainless steel appliances, gas cooking & generous space for dining & entertaining. Sizeable mudroom off kitchen provides convenient side access. An ideal home for versatile living, the 1st floor also boasts a bedroom, full bath & den. Upstairs you’ll find 2 more bedrooms & a full bath with shower. Lower level includes 2 flex rooms, another full bath, utility & large storage areas w/walk-out access & potential for added expansion. Driveway & fenced yard complete the package.
Zillow last checked: 8 hours ago
Listing updated: June 16, 2025 at 11:53am
Listed by:
John Veneziano 617-840-5499,
RE/MAX Andrew Realty Services 781-395-7676
Bought with:
Ricardo Rodriguez & Associates Group
Coldwell Banker Realty - Boston
Source: MLS PIN,MLS#: 73363300
Facts & features
Interior
Bedrooms & bathrooms
- Bedrooms: 3
- Bathrooms: 3
- Full bathrooms: 3
- Main level bathrooms: 1
- Main level bedrooms: 1
Primary bedroom
- Features: Closet, Flooring - Hardwood
- Level: Main,First
Bedroom 2
- Features: Closet, Flooring - Hardwood
- Level: Second
Bedroom 3
- Features: Closet, Flooring - Hardwood
- Level: Second
Bathroom 1
- Features: Bathroom - Full, Bathroom - With Shower Stall, Flooring - Stone/Ceramic Tile
- Level: Main,First
Bathroom 2
- Features: Bathroom - Full, Bathroom - With Shower Stall, Lighting - Overhead
- Level: Second
Bathroom 3
- Features: Bathroom - Full, Bathroom - With Shower Stall
- Level: Basement
Dining room
- Features: Flooring - Hardwood, Open Floorplan
- Level: Main,First
Kitchen
- Features: Ceiling Fan(s), Dining Area, Lighting - Overhead
- Level: Main,First
Living room
- Features: Flooring - Hardwood, Open Floorplan
- Level: Main,First
Heating
- Baseboard, Natural Gas
Cooling
- None
Appliances
- Included: Water Heater, Range, Dishwasher, Disposal, Microwave, Refrigerator, Washer, Dryer
- Laundry: Electric Dryer Hookup, Washer Hookup, In Basement
Features
- Ceiling Fan(s), Den, Mud Room
- Flooring: Wood, Tile, Flooring - Hardwood
- Basement: Full,Walk-Out Access
- Has fireplace: No
Interior area
- Total structure area: 1,885
- Total interior livable area: 1,885 sqft
- Finished area above ground: 1,885
Property
Parking
- Total spaces: 2
- Parking features: Paved Drive, Off Street, Paved
- Uncovered spaces: 2
Features
- Exterior features: Fenced Yard
- Fencing: Fenced/Enclosed,Fenced
Lot
- Size: 4,482 sqft
- Features: Level
Details
- Parcel number: M:N0 B:02 L:000071,485349
- Zoning: DD
Construction
Type & style
- Home type: SingleFamily
- Architectural style: Cape
- Property subtype: Single Family Residence
Materials
- Frame
- Foundation: Concrete Perimeter
- Roof: Shingle,Rubber
Condition
- Year built: 1952
Utilities & green energy
- Electric: 110 Volts
- Sewer: Public Sewer
- Water: Public
- Utilities for property: for Gas Range
Community & neighborhood
Community
- Community features: Public Transportation, Shopping, Pool, Tennis Court(s), Park, Walk/Jog Trails, Medical Facility, Highway Access, Other
Location
- Region: Everett
- Subdivision: Woodlawn
Price history
| Date | Event | Price |
|---|---|---|
| 6/16/2025 | Sold | $725,000+0%$385/sqft |
Source: MLS PIN #73363300 Report a problem | ||
| 4/23/2025 | Listed for sale | $724,800+27.2%$385/sqft |
Source: MLS PIN #73363300 Report a problem | ||
| 1/6/2022 | Listing removed | -- |
Source: MLS PIN #72898609 Report a problem | ||
| 11/6/2021 | Price change | $569,900-5%$302/sqft |
Source: MLS PIN #72898609 Report a problem | ||
| 9/26/2021 | Price change | $599,900-4.8%$318/sqft |
Source: MLS PIN #72898609 Report a problem | ||
Public tax history
| Year | Property taxes | Tax assessment |
|---|---|---|
| 2025 | $7,462 +8.2% | $655,100 +8.9% |
| 2024 | $6,894 +2.3% | $601,600 +5.2% |
| 2023 | $6,737 +25% | $571,900 +10% |
Find assessor info on the county website
Neighborhood: 02149
Nearby schools
GreatSchools rating
- 5/10Webster SchoolGrades: K-5Distance: 0.2 mi
- 4/10George Keverian SchoolGrades: K-8Distance: 0.5 mi
- 2/10Everett High SchoolGrades: 9-12Distance: 0.5 mi
Get a cash offer in 3 minutes
Find out how much your home could sell for in as little as 3 minutes with a no-obligation cash offer.
Estimated market value$725,800
Get a cash offer in 3 minutes
Find out how much your home could sell for in as little as 3 minutes with a no-obligation cash offer.
Estimated market value
$725,800

