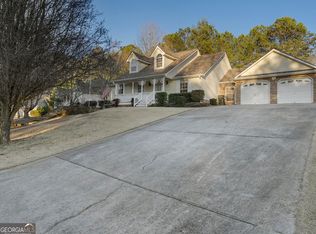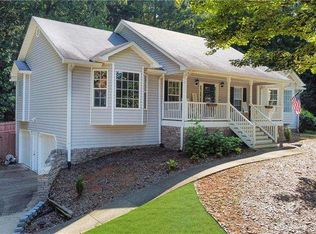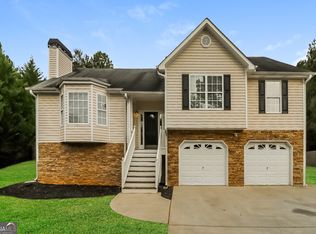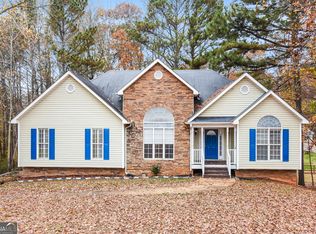Closed
$379,900
152 Springfield Way, Dallas, GA 30157
4beds
2,519sqft
Single Family Residence
Built in 2002
0.48 Acres Lot
$385,600 Zestimate®
$151/sqft
$2,099 Estimated rent
Home value
$385,600
$366,000 - $405,000
$2,099/mo
Zestimate® history
Loading...
Owner options
Explore your selling options
What's special
Welcome to Your New Home in Dallas, GA! Just listed is a charming raised ranch-style home, nestled on a tranquil cul-de-sac in Dallas, GA. As you approach, a welcoming rocking chair front porch sets the tone for Southern hospitality. Inside, the home exudes modern elegance with a stacked stone fireplace, fresh paint throughout, and new LVP flooring, creating a seamless blend of style and practicality. The finished basement offers versatile living space with a teen suite and a full bathroom, catering to various lifestyle needs. The spacious owner's suite is a true retreat, featuring trey ceilings, his/her walk-in closets, and a private bathroom with double vanities, a garden tub, and a separate shower. A substantial 2-car garage comes complete with an attached workshop, ideal for creative projects. Outside, the property sits on a generous .48-acre lot, providing a picturesque backdrop for outdoor activities. Additionally, a detached 2-story workshop beckons as a bonus space, perfect for a she-shed, art studio, or craftsman's haven. This home invites endless possibilities and is a true must-see, offering a blend of modern upgrades, thoughtful design, and versatile spaces. Schedule your showing today and step into a lifestyle of comfort and creativity.
Zillow last checked: 8 hours ago
Listing updated: January 16, 2024 at 12:25pm
Listed by:
Connie Wolff 770-891-8551,
Coldwell Banker Realty
Bought with:
Caroline O Russell, 278261
RE/MAX Around Atlanta
Source: GAMLS,MLS#: 10227212
Facts & features
Interior
Bedrooms & bathrooms
- Bedrooms: 4
- Bathrooms: 3
- Full bathrooms: 3
- Main level bathrooms: 2
- Main level bedrooms: 3
Dining room
- Features: Separate Room
Kitchen
- Features: Breakfast Area, Pantry
Heating
- Central, Natural Gas
Cooling
- Ceiling Fan(s), Central Air
Appliances
- Included: Dishwasher, Dryer, Gas Water Heater, Microwave, Refrigerator, Washer
- Laundry: In Hall, Laundry Closet
Features
- Double Vanity, In-Law Floorplan, Master On Main Level, Split Bedroom Plan, Tray Ceiling(s), Walk-In Closet(s)
- Flooring: Carpet, Hardwood, Tile
- Windows: Double Pane Windows
- Basement: Bath Finished,Exterior Entry,Finished,Full
- Number of fireplaces: 1
- Fireplace features: Gas Log, Gas Starter, Masonry
- Common walls with other units/homes: No Common Walls
Interior area
- Total structure area: 2,519
- Total interior livable area: 2,519 sqft
- Finished area above ground: 2,519
- Finished area below ground: 0
Property
Parking
- Parking features: Attached, Basement, Garage, Garage Door Opener
- Has attached garage: Yes
Accessibility
- Accessibility features: Accessible Full Bath
Features
- Levels: Two
- Stories: 2
- Patio & porch: Deck
- Fencing: Back Yard,Chain Link,Fenced
- Body of water: None
Lot
- Size: 0.48 Acres
- Features: Cul-De-Sac, Private
Details
- Additional structures: Shed(s), Workshop
- Parcel number: 51015
- Special conditions: Estate Owned,No Disclosure
Construction
Type & style
- Home type: SingleFamily
- Architectural style: Traditional
- Property subtype: Single Family Residence
Materials
- Stone, Vinyl Siding
- Roof: Other
Condition
- Resale
- New construction: No
- Year built: 2002
Utilities & green energy
- Electric: Generator
- Sewer: Septic Tank
- Water: Public
- Utilities for property: Cable Available, Electricity Available, High Speed Internet, Natural Gas Available, Phone Available, Water Available
Green energy
- Green verification: ENERGY STAR Certified Homes
- Energy efficient items: Appliances
Community & neighborhood
Security
- Security features: Smoke Detector(s)
Community
- Community features: Street Lights, Walk To Schools, Near Shopping
Location
- Region: Dallas
- Subdivision: Sunset Peak
HOA & financial
HOA
- Has HOA: No
- Services included: Other
Other
Other facts
- Listing agreement: Exclusive Right To Sell
- Listing terms: Cash,Conventional,FHA,VA Loan
Price history
| Date | Event | Price |
|---|---|---|
| 1/12/2024 | Sold | $379,900-1.3%$151/sqft |
Source: | ||
| 12/12/2023 | Pending sale | $385,000$153/sqft |
Source: | ||
| 11/21/2023 | Listed for sale | $385,000+162.1%$153/sqft |
Source: | ||
| 10/9/2002 | Sold | $146,900$58/sqft |
Source: Public Record Report a problem | ||
Public tax history
| Year | Property taxes | Tax assessment |
|---|---|---|
| 2025 | $3,688 -14.4% | $151,480 -10.7% |
| 2024 | $4,310 +223% | $169,716 +2% |
| 2023 | $1,334 +5.9% | $166,416 +31.9% |
Find assessor info on the county website
Neighborhood: 30157
Nearby schools
GreatSchools rating
- 5/10C. A. Roberts Elementary SchoolGrades: PK-5Distance: 0.9 mi
- 6/10East Paulding Middle SchoolGrades: 6-8Distance: 0.8 mi
- 4/10East Paulding High SchoolGrades: 9-12Distance: 0.6 mi
Schools provided by the listing agent
- Elementary: C A Roberts
- Middle: East Paulding
- High: East Paulding
Source: GAMLS. This data may not be complete. We recommend contacting the local school district to confirm school assignments for this home.
Get a cash offer in 3 minutes
Find out how much your home could sell for in as little as 3 minutes with a no-obligation cash offer.
Estimated market value
$385,600



