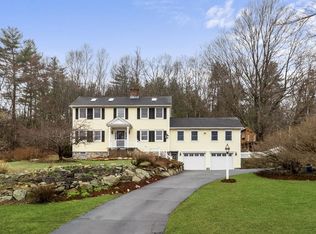Having trouble finding a master bedroom bath in this price range? How about a two car garage? A/C? Look no further, this complete feature set is available here at 152 Spring Street! Lots of space, stone fireplace and a soaring family room ceiling gives a warm and inviting floor plan. Beautiful new sliding doors make the space extra bright all year round. A full acre plus and minutes from Whitehall Reservoir and the Upton State forest. Cabinet packed kitchen with wine fridge and granite counter tops. Brand new deck will be delivered at close! (see remarks). Permitted woodstove in lower level game room for warm and fun winter nights! Expansive yard for friends and entertaining. Efficient dual heating options (heat pump and oil) keeping annualized heat bills at $150/month! Large workshop/storage area off garage to help manage clutter.
This property is off market, which means it's not currently listed for sale or rent on Zillow. This may be different from what's available on other websites or public sources.
