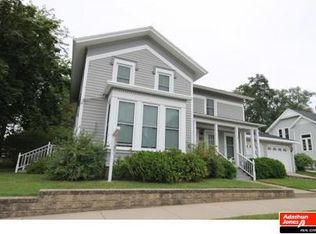Sold
$174,000
152 Spring St, Berlin, WI 54923
4beds
1,712sqft
Single Family Residence
Built in 1914
9,147.6 Square Feet Lot
$181,200 Zestimate®
$102/sqft
$1,586 Estimated rent
Home value
$181,200
Estimated sales range
Not available
$1,586/mo
Zestimate® history
Loading...
Owner options
Explore your selling options
What's special
Did you ever want the chance to own a Victorian home? A few of the charming aspects of this home is the AMAZING Foyer with gorgeous woodwork, Awesome wood pillars & Beautiful doors and railings to the upper level. This 4 bedroom 1.5 bath ( You may be able to convert the half bath to a full bath) offers over 1,700 feet but has a walk-up attic that could make a great family room or bonus room. The bedrooms are generous in size and all on the same level. Has a nice living room, large kitchen, formal dining room plus a den. The house roof was put on in 2021. The seller also had 15 new windows installed in 2021. There is 1 car detached garage plus the driveway can hold another 4 vehicles. Has hot water heat. All offers will be due Monday April 14th, 2025 at 10:00 am
Zillow last checked: 8 hours ago
Listing updated: June 16, 2025 at 03:16am
Listed by:
Lee Anna Greider Office:920-582-4011,
Beiser Realty, LLC
Bought with:
Ayden Enders
Adashun Jones, Inc.
Source: RANW,MLS#: 50306004
Facts & features
Interior
Bedrooms & bathrooms
- Bedrooms: 4
- Bathrooms: 2
- Full bathrooms: 1
- 1/2 bathrooms: 1
Bedroom 1
- Level: Upper
- Dimensions: 13x10
Bedroom 2
- Level: Upper
- Dimensions: 12x12
Bedroom 3
- Level: Upper
- Dimensions: 12x12
Bedroom 4
- Level: Upper
- Dimensions: 12x9
Formal dining room
- Level: Main
- Dimensions: 16x12
Kitchen
- Level: Main
- Dimensions: 16x10
Living room
- Level: Main
- Dimensions: 16x14
Other
- Description: Den/Office
- Level: Main
- Dimensions: 10x8
Other
- Description: Foyer
- Level: Main
- Dimensions: 11x9
Heating
- Other
Cooling
- Other
Appliances
- Included: Dryer, Range, Refrigerator, Washer, Tankless Water Heater
Features
- At Least 1 Bathtub, Cable Available, Walk-In Closet(s)
- Basement: Full
- Has fireplace: No
- Fireplace features: None
Interior area
- Total interior livable area: 1,712 sqft
- Finished area above ground: 1,712
- Finished area below ground: 0
Property
Parking
- Total spaces: 1
- Parking features: Detached
- Garage spaces: 1
Features
- Fencing: Fenced
Lot
- Size: 9,147 sqft
- Features: Sidewalk
Details
- Parcel number: 206003760000
- Zoning: Residential
- Special conditions: Arms Length
Construction
Type & style
- Home type: SingleFamily
- Architectural style: Victorian
- Property subtype: Single Family Residence
Materials
- Shake Siding
- Foundation: Stone
Condition
- New construction: No
- Year built: 1914
Utilities & green energy
- Sewer: Public Sewer
- Water: Public
Community & neighborhood
Location
- Region: Berlin
Price history
| Date | Event | Price |
|---|---|---|
| 6/13/2025 | Sold | $174,000+5.5%$102/sqft |
Source: RANW #50306004 Report a problem | ||
| 6/13/2025 | Pending sale | $164,900$96/sqft |
Source: RANW #50306004 Report a problem | ||
| 4/15/2025 | Contingent | $164,900$96/sqft |
Source: | ||
| 4/7/2025 | Listed for sale | $164,900+144.3%$96/sqft |
Source: | ||
| 2/12/2021 | Sold | $67,500-3.5%$39/sqft |
Source: RANW #50234737 Report a problem | ||
Public tax history
| Year | Property taxes | Tax assessment |
|---|---|---|
| 2024 | $2,583 +4.8% | $158,000 +89.4% |
| 2023 | $2,465 -8.2% | $83,400 |
| 2022 | $2,687 +19.1% | $83,400 |
Find assessor info on the county website
Neighborhood: 54923
Nearby schools
GreatSchools rating
- 5/10Clay Lamberton Elementary SchoolGrades: PK-5Distance: 0.6 mi
- 4/10Berlin Middle SchoolGrades: 6-8Distance: 0.7 mi
- 5/10Berlin High SchoolGrades: 9-12Distance: 0.7 mi
Get pre-qualified for a loan
At Zillow Home Loans, we can pre-qualify you in as little as 5 minutes with no impact to your credit score.An equal housing lender. NMLS #10287.
