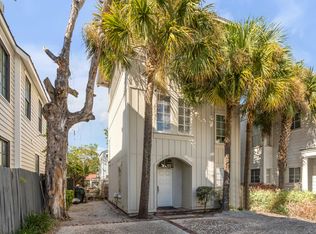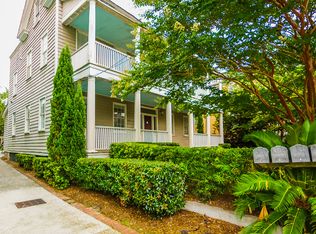Closed
$800,000
152 Spring St APT E, Charleston, SC 29403
2beds
1,233sqft
Single Family Residence
Built in 2007
2,613.6 Square Feet Lot
$947,600 Zestimate®
$649/sqft
$3,870 Estimated rent
Home value
$947,600
$881,000 - $1.02M
$3,870/mo
Zestimate® history
Loading...
Owner options
Explore your selling options
What's special
This lovely detached home offers the best of both worlds with low-maintenance newer construction in the heart of historic downtown Charleston. Steps from the city's celebrated dining scene, you will find the two-story residence quietly tucked away at the end of a long, private driveway. Inside, high ceilings and extra-large windows drench the living areas in sunlight and every inch of space is maximized with an efficient open floor plan. Additional highlights include beautiful built-in shelving surrounding a cozy gas log fireplace, a large pantry and pull-down attic space for extra storage. Both upstairs bedrooms include en suite baths and you will find another half-bath downstairs for guests. Open the back door to a serene private courtyard with hassle-free AstroTurf and a coveted outdoor shower. Unit E is the only home in the complex with a gated yard and two designated parking spaces in the lot. With MUSC just around the corner, this connected pocket of downtown offers a lifestyle of easy convenience. 152 Spring Street E is walkable to almost anywhere on the Peninsula and a quick trip via Hwy 17 to the beaches and suburbs. This property is not in a flood zone and no flood insurance is required.
Zillow last checked: 8 hours ago
Listing updated: December 29, 2023 at 08:02am
Listed by:
William Means Real Estate, LLC
Bought with:
The Boulevard Company
Source: CTMLS,MLS#: 23025105
Facts & features
Interior
Bedrooms & bathrooms
- Bedrooms: 2
- Bathrooms: 3
- Full bathrooms: 2
- 1/2 bathrooms: 1
Heating
- Natural Gas
Cooling
- Central Air
Appliances
- Laundry: Electric Dryer Hookup, Washer Hookup
Features
- Ceiling - Smooth, High Ceilings, Kitchen Island, Ceiling Fan(s), Pantry
- Flooring: Ceramic Tile, Wood
- Windows: Window Treatments
- Number of fireplaces: 1
- Fireplace features: Gas Log, One
Interior area
- Total structure area: 1,233
- Total interior livable area: 1,233 sqft
Property
Parking
- Parking features: Off Street
Features
- Levels: Two
- Stories: 2
- Patio & porch: Porch
- Exterior features: Rain Gutters, Stoop
- Fencing: Wood
Lot
- Size: 2,613 sqft
- Features: 0 - .5 Acre
Details
- Parcel number: 4601102162
Construction
Type & style
- Home type: SingleFamily
- Architectural style: Traditional
- Property subtype: Single Family Residence
Materials
- Cement Siding
- Foundation: Slab
- Roof: Asphalt
Condition
- New construction: No
- Year built: 2007
Utilities & green energy
- Sewer: Public Sewer
- Water: Public
- Utilities for property: Charleston Water Service, Dominion Energy
Community & neighborhood
Community
- Community features: Near Public Transport, Trash
Location
- Region: Charleston
- Subdivision: Cannonborough-Elliotborough
Other
Other facts
- Listing terms: Any,Cash,Conventional
Price history
| Date | Event | Price |
|---|---|---|
| 12/22/2023 | Sold | $800,000+0.1%$649/sqft |
Source: | ||
| 11/9/2023 | Contingent | $799,000$648/sqft |
Source: | ||
| 11/2/2023 | Listed for sale | $799,000+40.2%$648/sqft |
Source: | ||
| 5/7/2018 | Sold | $570,000-4.7%$462/sqft |
Source: | ||
| 7/26/2011 | Listing removed | $598,000$485/sqft |
Source: Limehouse Properties #2920539 Report a problem | ||
Public tax history
| Year | Property taxes | Tax assessment |
|---|---|---|
| 2024 | $4,099 +43.6% | $32,000 +40.4% |
| 2023 | $2,855 +3.1% | $22,800 |
| 2022 | $2,770 -4.7% | $22,800 |
Find assessor info on the county website
Neighborhood: Cannonborough/Elliottbororugh
Nearby schools
GreatSchools rating
- 2/10Mitchell Elementary SchoolGrades: PK-5Distance: 0.4 mi
- 4/10Simmons Pinckney Middle SchoolGrades: 6-8Distance: 0.4 mi
- 1/10Burke High SchoolGrades: 9-12Distance: 0.4 mi
Schools provided by the listing agent
- Elementary: Memminger
- Middle: Simmons Pinckney
- High: Burke
Source: CTMLS. This data may not be complete. We recommend contacting the local school district to confirm school assignments for this home.
Get a cash offer in 3 minutes
Find out how much your home could sell for in as little as 3 minutes with a no-obligation cash offer.
Estimated market value$947,600
Get a cash offer in 3 minutes
Find out how much your home could sell for in as little as 3 minutes with a no-obligation cash offer.
Estimated market value
$947,600

