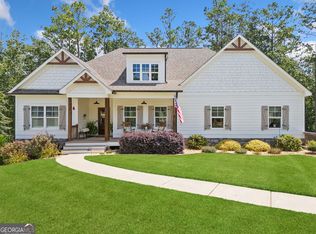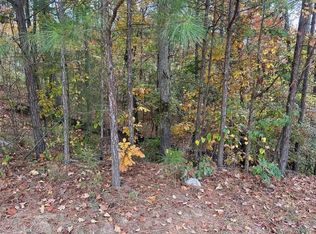Closed
$585,000
152 Spring Lake Trl, White, GA 30184
4beds
--sqft
Single Family Residence
Built in 2024
0.92 Acres Lot
$592,300 Zestimate®
$--/sqft
$3,330 Estimated rent
Home value
$592,300
$551,000 - $634,000
$3,330/mo
Zestimate® history
Loading...
Owner options
Explore your selling options
What's special
Just completed in 2024 this custom home is practically new construction, but without the price tag! It sits on a wooded cul-de-sac lot and features quartz countertops throughout and quartz backsplash in the kitchen, custom cabinets throughout and built-in cabinetry in the living room, a gorgeous soapstone fireplace with gas logs, designer lighting throughout, plantation shutters, 12 ft accordion doors that open the living room to the covered back deck, an outdoor fireplace, tongue and groove porch ceilings, marble floors and marble tile surround in the master bathroom, custom shelving in bedroom closets, durable LVP flooring throughout (NO carpet), two hot water heaters, a fenced back yard, full unfinished basement and so much more. This location offers easy access to both I-75 and I-575, as well as being very close to Lake Allatoona. Owner/Agent.
Zillow last checked: 8 hours ago
Listing updated: February 07, 2025 at 07:33am
Listed by:
Ashley Donnelly 678-230-2911,
Atlanta Communities
Bought with:
Toni A Turner, 212646
Atlanta Communities
Source: GAMLS,MLS#: 10381338
Facts & features
Interior
Bedrooms & bathrooms
- Bedrooms: 4
- Bathrooms: 4
- Full bathrooms: 3
- 1/2 bathrooms: 1
Dining room
- Features: Separate Room
Kitchen
- Features: Kitchen Island, Pantry
Heating
- Electric
Cooling
- Ceiling Fan(s), Central Air, Electric
Appliances
- Included: Cooktop, Dishwasher, Disposal, Electric Water Heater, Microwave, Oven, Stainless Steel Appliance(s)
- Laundry: Upper Level
Features
- Bookcases, Double Vanity, High Ceilings, Tile Bath, Tray Ceiling(s), Walk-In Closet(s)
- Flooring: Vinyl
- Windows: Double Pane Windows
- Basement: Daylight,Exterior Entry,Full,Interior Entry,Unfinished
- Number of fireplaces: 2
- Fireplace features: Gas Log, Gas Starter, Living Room, Outside
- Common walls with other units/homes: No Common Walls
Interior area
- Total structure area: 0
- Finished area above ground: 0
- Finished area below ground: 0
Property
Parking
- Total spaces: 2
- Parking features: Garage, Kitchen Level
- Has garage: Yes
Features
- Levels: Two
- Stories: 2
- Patio & porch: Deck
- Fencing: Back Yard,Wood
- Body of water: None
Lot
- Size: 0.92 Acres
- Features: Cul-De-Sac, Private
- Residential vegetation: Partially Wooded
Details
- Parcel number: 22N06B 060
- Special conditions: Agent Owned
Construction
Type & style
- Home type: SingleFamily
- Architectural style: Traditional
- Property subtype: Single Family Residence
Materials
- Concrete, Stone
- Foundation: Slab
- Roof: Composition
Condition
- Resale
- New construction: No
- Year built: 2024
Utilities & green energy
- Sewer: Septic Tank
- Water: Public
- Utilities for property: Cable Available, Electricity Available, Water Available
Community & neighborhood
Security
- Security features: Carbon Monoxide Detector(s), Smoke Detector(s)
Community
- Community features: Clubhouse, Playground, Pool, Sidewalks, Street Lights
Location
- Region: White
- Subdivision: Willow Ridge at Haynes Crossing
HOA & financial
HOA
- Has HOA: Yes
- HOA fee: $700 annually
- Services included: Reserve Fund, Swimming
Other
Other facts
- Listing agreement: Exclusive Right To Sell
- Listing terms: Conventional
Price history
| Date | Event | Price |
|---|---|---|
| 12/31/2024 | Pending sale | $599,900+2.5% |
Source: | ||
| 12/30/2024 | Sold | $585,000-2.5% |
Source: | ||
| 12/17/2024 | Listed for sale | $599,900 |
Source: | ||
| 10/24/2024 | Pending sale | $599,900 |
Source: | ||
| 10/9/2024 | Listed for sale | $599,900 |
Source: | ||
Public tax history
Tax history is unavailable.
Find assessor info on the county website
Neighborhood: 30184
Nearby schools
GreatSchools rating
- 8/10J. Knox Elementary SchoolGrades: PK-5Distance: 4.9 mi
- 7/10Teasley Middle SchoolGrades: 6-8Distance: 8.5 mi
- 7/10Cherokee High SchoolGrades: 9-12Distance: 6.8 mi
Schools provided by the listing agent
- Elementary: Knox
- Middle: Teasley
- High: Cherokee
Source: GAMLS. This data may not be complete. We recommend contacting the local school district to confirm school assignments for this home.
Get a cash offer in 3 minutes
Find out how much your home could sell for in as little as 3 minutes with a no-obligation cash offer.
Estimated market value
$592,300

