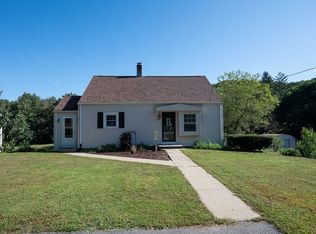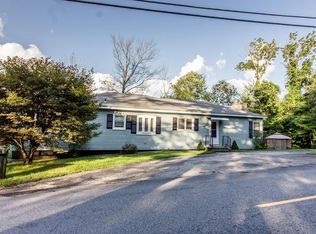Turnkey home for under $300,000! This 3 bedroom 1 bath cape style house is filled with charm just waiting for a new owner to come and enjoy it. Natural light just pours into this bright and happy home with all neutral colored rooms. Large back yard to relax in, garden or have BBQ's. Convenience of a walk out basement with plenty of built in storage shelves. 2 driveways. Dining room and kitchen are open to each other with a breakfast bar in between. Updated kitchen with stainless steel appliances and massive sink that can handle any task. Roof was done in 2007, furnace in 2007, well pump in 2018, septic in 2010 (just passed title V), newer water heater and exterior just got painted this week. Just move your belongings in and enjoy for years without doing anything! Google maps and street view incorrectly label the house next door as 152. Masks and gloves to be worn during showings.
This property is off market, which means it's not currently listed for sale or rent on Zillow. This may be different from what's available on other websites or public sources.

