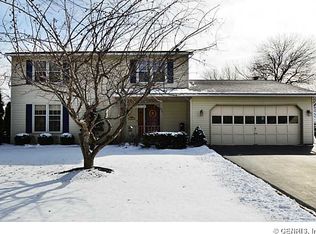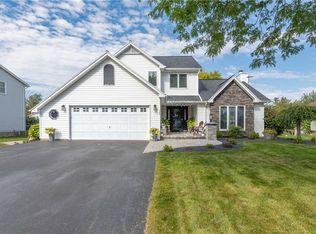Closed
$425,000
152 Snowy Owl Rdg, Rochester, NY 14612
3beds
2,144sqft
Single Family Residence
Built in 1993
0.28 Acres Lot
$433,500 Zestimate®
$198/sqft
$3,023 Estimated rent
Home value
$433,500
$412,000 - $455,000
$3,023/mo
Zestimate® history
Loading...
Owner options
Explore your selling options
What's special
Welcome to 152 Snowy Owl! Boasting 3 bed, 3.5 bath, and a plethora of features. Recent updates include a brand-new roof (2024) with a transferable warranty. The home features new windows (2019) Step inside to discover a beautifully updated kitchen (2015) complete with granite countertops, stainless appliances, and cherry cabinetry. Entertain guests with ease thanks to the wet bar featuring a granite countertop and a wine chiller. Security and convenience are paramount, with a whole house security system, central vacuum, and built-in living room speakers with an amp. The primary ensuite bathroom was redone in 2019 and boasts two walk-in closets. Additional updates include new tile flooring upstairs (2019), furnace and AC installed in 2015, hot water tank (2019). The partially finished basement is not included in the sqft. Car enthusiasts will appreciate the showroom-quality 3 car garage with an EV charging port. Outdoor living is a dream with a large two-tier brick patio. Meticulously maintained landscaping in both the front and backyard includes two Japanese maples, landscape lighting, a French drain, and a front yard irrigation system.
Delayed Negotiations until 3/5 at 3pm.
Zillow last checked: 8 hours ago
Listing updated: April 29, 2024 at 11:04am
Listed by:
Jason Nettnin 585-279-8055,
RE/MAX Plus
Bought with:
Lorraine K. Kane, 10401341149
Keller Williams Realty Greater Rochester
Source: NYSAMLSs,MLS#: R1523048 Originating MLS: Rochester
Originating MLS: Rochester
Facts & features
Interior
Bedrooms & bathrooms
- Bedrooms: 3
- Bathrooms: 4
- Full bathrooms: 3
- 1/2 bathrooms: 1
- Main level bathrooms: 1
Heating
- Gas, Forced Air
Cooling
- Central Air
Appliances
- Included: Dryer, Dishwasher, Gas Oven, Gas Range, Gas Water Heater, Microwave, Refrigerator, Washer, Humidifier
- Laundry: Main Level
Features
- Ceiling Fan(s), Central Vacuum, Entrance Foyer, Eat-in Kitchen, Separate/Formal Living Room, Granite Counters, Living/Dining Room, Pantry, Sliding Glass Door(s), Skylights, Bath in Primary Bedroom, Programmable Thermostat
- Flooring: Carpet, Ceramic Tile, Hardwood, Tile, Varies
- Doors: Sliding Doors
- Windows: Skylight(s), Thermal Windows
- Basement: Partially Finished
- Number of fireplaces: 1
Interior area
- Total structure area: 2,144
- Total interior livable area: 2,144 sqft
Property
Parking
- Total spaces: 3
- Parking features: Attached, Electric Vehicle Charging Station(s), Garage, Storage, Workshop in Garage, Garage Door Opener
- Attached garage spaces: 3
Features
- Levels: Two
- Stories: 2
- Patio & porch: Patio
- Exterior features: Blacktop Driveway, Patio
Lot
- Size: 0.28 Acres
- Dimensions: 80 x 150
- Features: Residential Lot
Details
- Parcel number: 2628000440400008023000
- Special conditions: Standard
Construction
Type & style
- Home type: SingleFamily
- Architectural style: Colonial,Two Story
- Property subtype: Single Family Residence
Materials
- Brick, Vinyl Siding, PEX Plumbing
- Foundation: Block
- Roof: Asphalt,Shingle
Condition
- Resale
- Year built: 1993
Utilities & green energy
- Sewer: Connected
- Water: Connected, Public
- Utilities for property: Sewer Connected, Water Connected
Community & neighborhood
Security
- Security features: Security System Owned
Location
- Region: Rochester
- Subdivision: New England Village Sec 1
Other
Other facts
- Listing terms: Cash,Conventional,FHA,VA Loan
Price history
| Date | Event | Price |
|---|---|---|
| 4/8/2024 | Sold | $425,000+21.5%$198/sqft |
Source: | ||
| 3/6/2024 | Pending sale | $349,900$163/sqft |
Source: | ||
| 2/28/2024 | Listed for sale | $349,900$163/sqft |
Source: | ||
Public tax history
| Year | Property taxes | Tax assessment |
|---|---|---|
| 2024 | -- | $223,300 |
| 2023 | -- | $223,300 +22.7% |
| 2022 | -- | $182,000 |
Find assessor info on the county website
Neighborhood: 14612
Nearby schools
GreatSchools rating
- 6/10Pine Brook Elementary SchoolGrades: K-5Distance: 0.5 mi
- 4/10Athena Middle SchoolGrades: 6-8Distance: 1 mi
- 6/10Athena High SchoolGrades: 9-12Distance: 1 mi
Schools provided by the listing agent
- District: Greece
Source: NYSAMLSs. This data may not be complete. We recommend contacting the local school district to confirm school assignments for this home.

