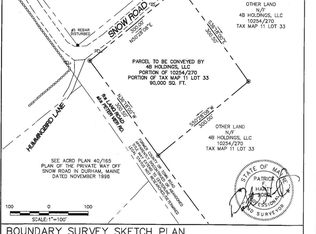Closed
$715,000
152 Snow Road, Durham, ME 04222
4beds
2,404sqft
Single Family Residence
Built in 2021
2.06 Acres Lot
$765,100 Zestimate®
$297/sqft
$3,194 Estimated rent
Home value
$765,100
$719,000 - $811,000
$3,194/mo
Zestimate® history
Loading...
Owner options
Explore your selling options
What's special
Embrace the allure of Maine living at its finest. In a serene, rural setting this elegantly designed four-bedroom Colonial offers a beautiful blend of warmth and modern comforts. A charming covered front porch welcomes you, while a 2-car garage provides easy access to the living space through a grand mudroom with custom built-ins and tile floors. The kitchen boasts white shaker-style cabinets, granite countertops, and an island, flowing into an open dining area. The heart of the home provides a great space for gathering and entertaining, as it overlooks the back deck and private yard. Effortlessly, the layout flows into the inviting living room where the oak flooring enhances the sense of coziness throughout the home. Upstairs, four bedrooms and a laundry room offer comfort and convenience. The primary bedroom is a sanctuary of its own with separate walk-in closets as well as an ensuite featuring a custom tile shower.
Step outside to enjoy your walkthrough, raised garden beds and large, level yard surrounded by tranquility within nature. This is a home you won't want to miss!
Zillow last checked: 8 hours ago
Listing updated: January 15, 2025 at 07:08pm
Listed by:
Coldwell Banker Realty
Bought with:
Coldwell Banker Realty
Source: Maine Listings,MLS#: 1568281
Facts & features
Interior
Bedrooms & bathrooms
- Bedrooms: 4
- Bathrooms: 3
- Full bathrooms: 2
- 1/2 bathrooms: 1
Primary bedroom
- Level: Second
- Area: 640 Square Feet
- Dimensions: 25.6 x 25
Bedroom 2
- Level: Second
- Area: 173.8 Square Feet
- Dimensions: 15.8 x 11
Bedroom 3
- Level: Second
- Area: 186.26 Square Feet
- Dimensions: 13.9 x 13.4
Bedroom 4
- Level: Second
- Area: 174.2 Square Feet
- Dimensions: 13 x 13.4
Dining room
- Level: First
- Area: 146.06 Square Feet
- Dimensions: 10.9 x 13.4
Kitchen
- Level: First
- Area: 162.14 Square Feet
- Dimensions: 12.1 x 13.4
Laundry
- Level: Second
- Area: 58.74 Square Feet
- Dimensions: 6.6 x 8.9
Living room
- Level: First
- Area: 230.48 Square Feet
- Dimensions: 17.2 x 13.4
Mud room
- Level: First
- Area: 112.56 Square Feet
- Dimensions: 8.4 x 13.4
Heating
- Heat Pump
Cooling
- Heat Pump
Appliances
- Included: Dryer, Microwave, Gas Range, Refrigerator, Washer, ENERGY STAR Qualified Appliances
Features
- Storage, Walk-In Closet(s), Primary Bedroom w/Bath
- Flooring: Tile, Wood
- Windows: Double Pane Windows, Low Emissivity Windows
- Basement: Doghouse,Full
- Has fireplace: No
Interior area
- Total structure area: 2,404
- Total interior livable area: 2,404 sqft
- Finished area above ground: 2,404
- Finished area below ground: 0
Property
Parking
- Total spaces: 2
- Parking features: Gravel, 5 - 10 Spaces, Garage Door Opener
- Attached garage spaces: 2
Accessibility
- Accessibility features: 32 - 36 Inch Doors
Features
- Patio & porch: Deck, Porch
- Has view: Yes
- View description: Trees/Woods
Lot
- Size: 2.06 Acres
- Features: Near Turnpike/Interstate, Near Town, Rural, Level, Open Lot, Landscaped, Wooded
Details
- Zoning: res
Construction
Type & style
- Home type: SingleFamily
- Architectural style: Colonial
- Property subtype: Single Family Residence
Materials
- Wood Frame, Vinyl Siding
- Roof: Shingle
Condition
- Year built: 2021
Utilities & green energy
- Electric: Generator Hookup, Underground
- Sewer: Private Sewer
- Water: Private
Green energy
- Energy efficient items: Dehumidifier, Water Heater, LED Light Fixtures, Thermostat, Smart Electric Meter
Community & neighborhood
Location
- Region: Durham
Other
Other facts
- Road surface type: Gravel, Dirt
Price history
| Date | Event | Price |
|---|---|---|
| 9/19/2023 | Sold | $715,000+2.3%$297/sqft |
Source: | ||
| 8/15/2023 | Pending sale | $699,000$291/sqft |
Source: | ||
| 8/12/2023 | Listed for sale | $699,000$291/sqft |
Source: | ||
Public tax history
Tax history is unavailable.
Neighborhood: 04222
Nearby schools
GreatSchools rating
- 9/10Durham Community SchoolGrades: PK-8Distance: 2 mi
- 9/10Freeport High SchoolGrades: 9-12Distance: 9.4 mi
Get pre-qualified for a loan
At Zillow Home Loans, we can pre-qualify you in as little as 5 minutes with no impact to your credit score.An equal housing lender. NMLS #10287.
Sell with ease on Zillow
Get a Zillow Showcase℠ listing at no additional cost and you could sell for —faster.
$765,100
2% more+$15,302
With Zillow Showcase(estimated)$780,402
