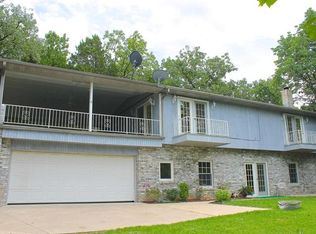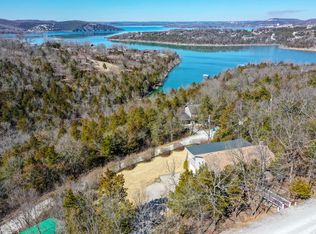Closed
Price Unknown
152 Shore Drive, Ridgedale, MO 65739
3beds
1,724sqft
Single Family Residence
Built in 2000
0.43 Acres Lot
$351,000 Zestimate®
$--/sqft
$1,735 Estimated rent
Home value
$351,000
$330,000 - $376,000
$1,735/mo
Zestimate® history
Loading...
Owner options
Explore your selling options
What's special
This fully furnished & turnkey three bedroom two bathroom home with a stunning lake view is ready for you to move right in and have all the fun!Walking into this amazing home in the trees, you will enter the main level with vaulted ceilings and a large living room open to the kitchen. The kitchen features an oversized butcher block island perfect for gathering around and plenty of cabinet space. Just off the kitchen you will find the serene and inviting sunroom framing that fantastic lake view. The large primary bedroom with attached bathroom are also on the main level. Downstairs, you will find another living room, two bedrooms, second bathroom, laundry, access to the downstairs covered porch, and two car attached carport. Perfect for full-time living or that relaxing lake getaway with a fantastic location between Big Cedar and the 86 Bridge. As part of the Oakmont Homeowner's Association, you will enjoy many amenities including the courtesy boat dock and launch, clubhouse, recreation center, pool & more!
Zillow last checked: 8 hours ago
Listing updated: January 22, 2026 at 11:48am
Listed by:
Jennifer D Umphres 417-773-9156,
AMAX Real Estate
Bought with:
Non-MLSMember Non-MLSMember, 111
Default Non Member Office
Source: SOMOMLS,MLS#: 60246105
Facts & features
Interior
Bedrooms & bathrooms
- Bedrooms: 3
- Bathrooms: 2
- Full bathrooms: 2
Heating
- Central, Propane
Cooling
- Central Air, Ceiling Fan(s), Window Unit(s)
Appliances
- Included: Dishwasher, Propane Water Heater, Dryer, Free-Standing Electric Oven, Washer, Exhaust Fan, Microwave, Refrigerator, Disposal
- Laundry: In Basement
Features
- Vaulted Ceiling(s), Marble Counters
- Flooring: Carpet, Tile, Laminate
- Windows: Drapes, Blinds, Window Coverings
- Basement: Exterior Entry,Finished,Full
- Has fireplace: No
Interior area
- Total structure area: 1,724
- Total interior livable area: 1,724 sqft
- Finished area above ground: 1,724
- Finished area below ground: 0
Property
Parking
- Total spaces: 2
- Parking features: Garage, Carport
- Garage spaces: 2
- Carport spaces: 2
Features
- Levels: Two
- Stories: 2
- Patio & porch: Enclosed, Deck, Covered
- Has view: Yes
- View description: Lake, Water
- Has water view: Yes
- Water view: Water,Lake
Lot
- Size: 0.43 Acres
- Dimensions: 150 x 125
Details
- Parcel number: 191.011003006054.000
Construction
Type & style
- Home type: SingleFamily
- Property subtype: Single Family Residence
Materials
- Vinyl Siding
- Foundation: Crawl Space
- Roof: Composition
Condition
- Year built: 2000
Utilities & green energy
- Sewer: Septic Tank
- Water: Shared Well
Community & neighborhood
Location
- Region: Ridgedale
- Subdivision: Ozark Paradise Village
HOA & financial
HOA
- HOA fee: $250 annually
- Services included: Community Center, Other, Pool
- Association phone: 417-334-1570
Other
Other facts
- Listing terms: Cash,VA Loan,USDA/RD,FHA,Conventional
Price history
| Date | Event | Price |
|---|---|---|
| 8/4/2023 | Sold | -- |
Source: | ||
| 7/8/2023 | Pending sale | $325,000$189/sqft |
Source: | ||
| 6/30/2023 | Listed for sale | $325,000+8.7%$189/sqft |
Source: | ||
| 1/5/2023 | Sold | -- |
Source: | ||
| 11/22/2022 | Pending sale | $299,000$173/sqft |
Source: | ||
Public tax history
| Year | Property taxes | Tax assessment |
|---|---|---|
| 2025 | -- | $21,950 -5.4% |
| 2024 | $1,248 0% | $23,200 |
| 2023 | $1,248 -1.4% | $23,200 -3% |
Find assessor info on the county website
Neighborhood: 65739
Nearby schools
GreatSchools rating
- 4/10Hollister Elementary SchoolGrades: 2-5Distance: 7.8 mi
- 5/10Hollister Middle SchoolGrades: 6-8Distance: 8.2 mi
- 5/10Hollister High SchoolGrades: 9-12Distance: 8.3 mi
Schools provided by the listing agent
- Elementary: Hollister
- Middle: Hollister
- High: Hollister
Source: SOMOMLS. This data may not be complete. We recommend contacting the local school district to confirm school assignments for this home.

