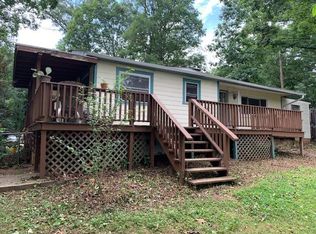Rarely does a home with so many possibilities come on the market. True to the original charm, this 1900’s farmhouse with its inviting wrap-around porch has seen 2 large additions creating a customizable layout offering room for large gatherings and cozy spots for casual living. The primary suite has a spa like bathroom w/soaking tub & separate multi head shower, a dreamy walk in closet & a exercise room. Numerous custom built-ins & storage closets, hardwood floors & a kitchen pantry are just a few of the many enjoyable features. The open concept kit/din & living room area are steps from a professionally landscaped backyard oasis w/stone patio, terraced gardens brimming w/established perennial beds, a waterfall, a koi & 2 lotus ponds. Set on 21 acres dotted w/stonewalls & rolling green lawns plus a barn, a workshop & an adorable sugarhouse. Set in an idyllic location yet close to shopping, galleries & dining,15 mins I-91,a short ride to Berkshire East & Mount Snow.2.5 h Boston,3.5 h NY
This property is off market, which means it's not currently listed for sale or rent on Zillow. This may be different from what's available on other websites or public sources.
