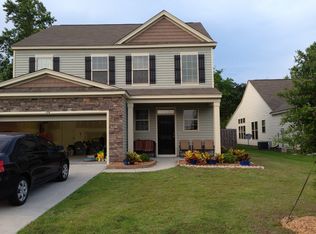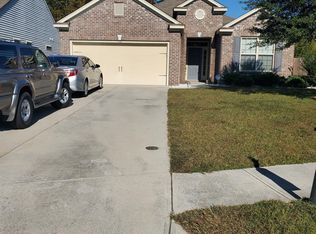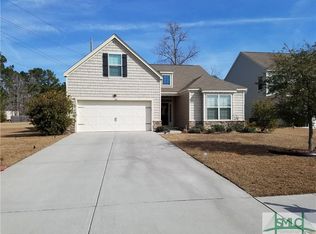Awesome open floor plan with volume ceilings in this very spacious home, convenient to Hunter AAF or Ft Stewart and a short drive to downtown Savannah via the Veterans Parkway! The home features hardwood floors in the living areas, kitchen with breakfast bar and granite counters, a sunroom accessible by french doors from either the great room or master bedroom, an office or small den, and an enormous screened porch with cathedral ceiling and fans to enjoy the fall evenings. This property may qualify for seller financing (Vendee).
This property is off market, which means it's not currently listed for sale or rent on Zillow. This may be different from what's available on other websites or public sources.



