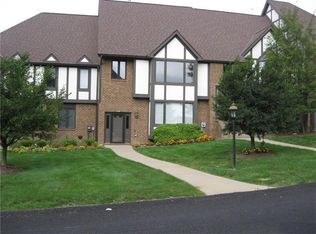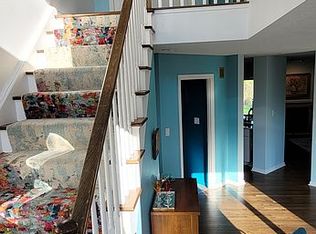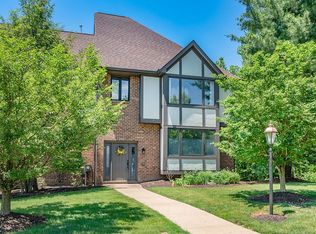Welcome to Forest Highlands where the life style is easy and the views of the woods are lush and tranquil! Inside, 152 Shadow Ridge welcomes you with engineered hardwood throughout, crown molding, wains coating and custom window treatments. Updated kitchen with granite counters, stainless appliances and sink, 9x9 breakfast area, and first floor laundry. Family room with gas fireplace which features a custom mantel, sliders which lead to a covered deck by a Sun Setter awning. 2nd floor Master boast a new Spa-like bathroom, California walk-in closet, sitting area, new slider to deck. 2 guest rooms w/ walk-in closets & updated guest bathrm. Lower level you will find a built-in library, finished game room, office & sunroom entry way. New roof, a/c, furnace, water heater, 3 sliding doors, awning. 2nd garage currently used as the family room and office, possibly be turned back. HOA includes roof, gutters, painting ext every 5 yrs,landscaping, snow removal,pool, tennis ct, pool house.
This property is off market, which means it's not currently listed for sale or rent on Zillow. This may be different from what's available on other websites or public sources.


