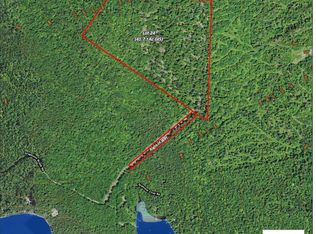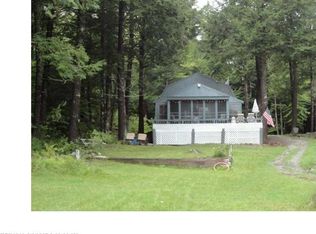Closed
$450,000
152 Seymour Cove Road, Bowerbank, ME 04426
4beds
1,336sqft
Single Family Residence
Built in 1979
0.47 Acres Lot
$451,900 Zestimate®
$337/sqft
$2,007 Estimated rent
Home value
$451,900
$429,000 - $474,000
$2,007/mo
Zestimate® history
Loading...
Owner options
Explore your selling options
What's special
Delightful, roomy, four bedroom cottage with large dining room, livingroom combination, spacious kitchen, full bath. Large deck off livingroom, upstairs deck off master bedroom. Wooden walkway from cottage to deck on the water. Comes furnished with all appliances. A gem waiting for you to enjoy.
Zillow last checked: 8 hours ago
Listing updated: January 17, 2025 at 07:07pm
Listed by:
Mallett Real Estate, LLC
Bought with:
Mallett Real Estate, LLC
Source: Maine Listings,MLS#: 1586064
Facts & features
Interior
Bedrooms & bathrooms
- Bedrooms: 4
- Bathrooms: 2
- Full bathrooms: 1
- 1/2 bathrooms: 1
Bedroom 1
- Level: First
Bedroom 2
- Level: Second
Bedroom 3
- Level: Second
Bedroom 4
- Level: Second
Dining room
- Level: First
Kitchen
- Level: First
Living room
- Level: First
Heating
- Stove
Cooling
- None
Appliances
- Included: Dryer, Microwave, Electric Range, Washer
Features
- 1st Floor Bedroom
- Flooring: Laminate, Other
- Basement: None
- Has fireplace: No
- Furnished: Yes
Interior area
- Total structure area: 1,336
- Total interior livable area: 1,336 sqft
- Finished area above ground: 1,336
- Finished area below ground: 0
Property
Parking
- Parking features: Gravel, 1 - 4 Spaces
Features
- Patio & porch: Deck
- Body of water: Sebec Lake
- Frontage length: Waterfrontage: 100,Waterfrontage Owned: 100
Lot
- Size: 0.47 Acres
- Features: Rural, Rolling Slope, Wooded
Details
- Additional structures: Outbuilding
- Zoning: res
Construction
Type & style
- Home type: SingleFamily
- Architectural style: Dutch Colonial
- Property subtype: Single Family Residence
Materials
- Wood Frame, Wood Siding
- Roof: Shingle
Condition
- Year built: 1979
Utilities & green energy
- Electric: Circuit Breakers
- Water: Lake Drawn
Community & neighborhood
Location
- Region: Dover Foxcroft
HOA & financial
HOA
- Has HOA: Yes
- HOA fee: $100 annually
Other
Other facts
- Road surface type: Gravel, Dirt
Price history
| Date | Event | Price |
|---|---|---|
| 9/5/2025 | Listing removed | $470,000$352/sqft |
Source: | ||
| 6/30/2025 | Price change | $470,000-4.1%$352/sqft |
Source: | ||
| 3/22/2025 | Listed for sale | $490,000+8.9%$367/sqft |
Source: | ||
| 6/14/2024 | Sold | $450,000-5.3%$337/sqft |
Source: | ||
| 5/4/2024 | Pending sale | $475,000$356/sqft |
Source: | ||
Public tax history
Tax history is unavailable.
Neighborhood: 04426
Nearby schools
GreatSchools rating
- 3/10Se Do Mo Cha Middle SchoolGrades: 5-8Distance: 6 mi
- NAPiscataquis Community Secondary SchoolGrades: 7-12Distance: 9.4 mi
Get pre-qualified for a loan
At Zillow Home Loans, we can pre-qualify you in as little as 5 minutes with no impact to your credit score.An equal housing lender. NMLS #10287.

