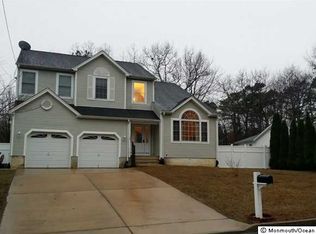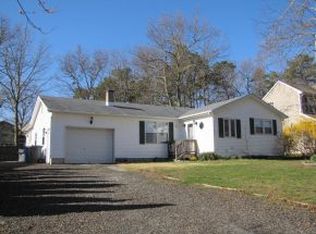Sold for $620,000
$620,000
152 Seaspray Rd, Manahawkin, NJ 08050
4beds
2,384sqft
Single Family Residence
Built in 2003
8,999 Square Feet Lot
$-- Zestimate®
$260/sqft
$3,547 Estimated rent
Home value
Not available
Estimated sales range
Not available
$3,547/mo
Zestimate® history
Loading...
Owner options
Explore your selling options
What's special
Your wait is over—start packing! Lovingly maintained 4 bedroom, 2.5 bath home with a loft that can easily become a fifth bedroom. Gleaming hardwood flooring, crown molding, new HVAC 2023 and new HWH 2023. Expanded eat in kitchen with center island, quartz counters, tiled backsplash, under cabinet lighting and stainless steel appliances opens to spacious family room. Sliders to the 22x15 deck and a paver patio for entertaining family and friends. Laundry room, main level bedroom and powder room complete the first floor. Newer carpeting on stairs and second level. Owners Suite complete with walk in closet that has access door to attic storage, full bath with double vanities, stall shower and soaker tub. Two additional bedrooms, full bath and spacious loft. Full walk-out basement and two car garage with additional storage area. Manahawkin is close to the beautiful beaches of LBI, shopping, hospitals and the GSP.
Zillow last checked: 8 hours ago
Listing updated: August 13, 2024 at 12:02pm
Listed by:
Parie Leotta 609-978-4046,
RE/MAX at Barnegat Bay - Manahawkin,
Co-Listing Agent: Jeanmarie J. Mcspedon 609-978-4046,
RE/MAX at Barnegat Bay - Manahawkin
Bought with:
Non Member
Metropolitan Regional Information Systems, Inc.
Source: Bright MLS,MLS#: NJOC2026636
Facts & features
Interior
Bedrooms & bathrooms
- Bedrooms: 4
- Bathrooms: 3
- Full bathrooms: 2
- 1/2 bathrooms: 1
- Main level bathrooms: 1
- Main level bedrooms: 1
Basement
- Area: 0
Heating
- Programmable Thermostat, Forced Air, Natural Gas
Cooling
- Programmable Thermostat, Central Air, Electric
Appliances
- Included: Washer, Cooktop, Dishwasher, Microwave, Dryer, Refrigerator, Oven/Range - Gas, Gas Water Heater
Features
- Crown Molding, Ceiling Fan(s), Attic, Breakfast Area, Recessed Lighting, Entry Level Bedroom, Soaking Tub, Primary Bath(s), Bathroom - Stall Shower, Family Room Off Kitchen, Formal/Separate Dining Room, Eat-in Kitchen, Bathroom - Tub Shower, Upgraded Countertops, Walk-In Closet(s), 2 Story Ceilings
- Flooring: Ceramic Tile, Wood, Carpet
- Doors: Sliding Glass
- Windows: Screens
- Basement: Walk-Out Access,Full
- Has fireplace: No
Interior area
- Total structure area: 2,384
- Total interior livable area: 2,384 sqft
- Finished area above ground: 2,384
- Finished area below ground: 0
Property
Parking
- Total spaces: 2
- Parking features: Garage Door Opener, Garage Faces Front, Inside Entrance, Storage, Attached
- Attached garage spaces: 2
Accessibility
- Accessibility features: None
Features
- Levels: Two
- Stories: 2
- Patio & porch: Deck
- Exterior features: Lawn Sprinkler
- Pool features: None
- Fencing: Partial
Lot
- Size: 8,999 sqft
- Dimensions: 75.00 x 120.00
- Features: Level, Middle Of Block
Details
- Additional structures: Above Grade, Below Grade
- Parcel number: 3100044 20000018
- Zoning: R90
- Special conditions: Standard
Construction
Type & style
- Home type: SingleFamily
- Architectural style: Colonial
- Property subtype: Single Family Residence
Materials
- Frame
- Foundation: Concrete Perimeter
- Roof: Shingle
Condition
- New construction: No
- Year built: 2003
Utilities & green energy
- Sewer: Public Sewer
- Water: Public, Well
Community & neighborhood
Location
- Region: Manahawkin
- Subdivision: Ocean Acres
- Municipality: STAFFORD TWP
Other
Other facts
- Listing agreement: Exclusive Right To Sell
- Ownership: Fee Simple
Price history
| Date | Event | Price |
|---|---|---|
| 8/13/2024 | Sold | $620,000+3.4%$260/sqft |
Source: | ||
| 7/10/2024 | Pending sale | $599,900$252/sqft |
Source: | ||
| 6/27/2024 | Contingent | $599,900$252/sqft |
Source: | ||
| 6/22/2024 | Listed for sale | $599,900+87.5%$252/sqft |
Source: | ||
| 11/23/2011 | Sold | $320,000-5.6%$134/sqft |
Source: Public Record Report a problem | ||
Public tax history
| Year | Property taxes | Tax assessment |
|---|---|---|
| 2023 | $7,208 +1.4% | $306,200 |
| 2022 | $7,110 | $306,200 |
| 2021 | $7,110 +1.9% | $306,200 |
Find assessor info on the county website
Neighborhood: 08050
Nearby schools
GreatSchools rating
- NAOcean Acres Elementary SchoolGrades: PK-2Distance: 0.3 mi
- 8/10Southern Reg Middle SchoolGrades: 7-8Distance: 3 mi
- 5/10Southern Reg High SchoolGrades: 9-12Distance: 2.8 mi
Schools provided by the listing agent
- District: Southern Regional Schools
Source: Bright MLS. This data may not be complete. We recommend contacting the local school district to confirm school assignments for this home.
Get pre-qualified for a loan
At Zillow Home Loans, we can pre-qualify you in as little as 5 minutes with no impact to your credit score.An equal housing lender. NMLS #10287.

