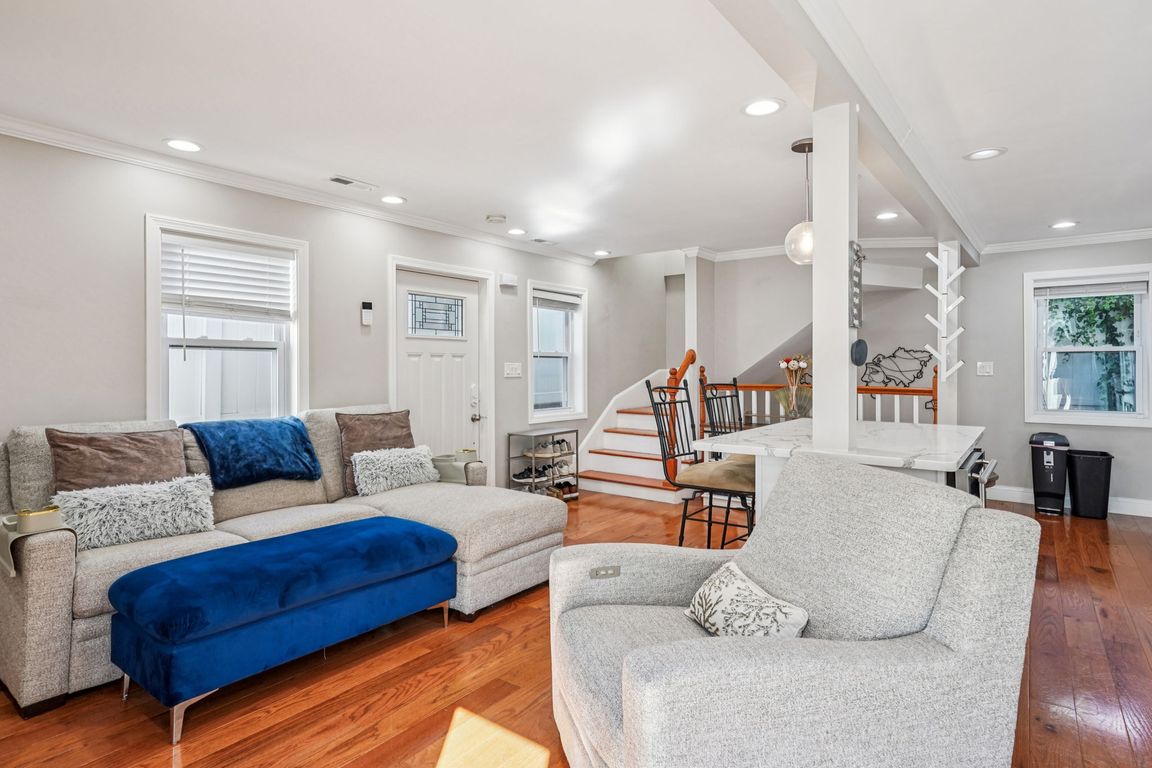
For salePrice cut: $26K (11/6)
$749,000
3beds
1,982sqft
152 Saratoga St, Boston, MA 02128
3beds
1,982sqft
Single family residence
Built in 1900
713 Sqft
Open parking
$378 price/sqft
What's special
Central acGlass shower doorsPrivate enclosed deckOpen main floorMarble-tiled bathsTop-floor primary suiteCustom walk-in closet
A city retreat like no other. This rare 4-level single-family redefines East Boston living with 3 bedrooms, 2.5 baths, and nearly 2,000 sqft including a finished lower level. Completely gut renovated in 2019, everything from the windows, siding, and roof to the kitchen, heating system, tankless hot water, electric panel, and ...
- 72 days |
- 4,589 |
- 121 |
Likely to sell faster than
Source: MLS PIN,MLS#: 73425909
Travel times
Living Room
Kitchen
Bedroom
Basement (Finished)
Zillow last checked: 8 hours ago
Listing updated: November 10, 2025 at 12:08am
Listed by:
Team ROVI,
Real Broker MA, LLC,
Tyler Benotti
Source: MLS PIN,MLS#: 73425909
Facts & features
Interior
Bedrooms & bathrooms
- Bedrooms: 3
- Bathrooms: 3
- Full bathrooms: 2
- 1/2 bathrooms: 1
Primary bedroom
- Features: Bathroom - Full, Walk-In Closet(s), Closet/Cabinets - Custom Built, Flooring - Hardwood, Recessed Lighting
- Level: Third
Bedroom 2
- Features: Closet, Flooring - Hardwood, Recessed Lighting
- Level: Second
Bedroom 3
- Features: Closet, Flooring - Hardwood, Recessed Lighting
- Level: Second
Bathroom 1
- Features: Bathroom - Half, Flooring - Marble
- Level: First
Bathroom 2
- Features: Bathroom - Full, Bathroom - Tiled With Shower Stall, Flooring - Marble
- Level: Second
Bathroom 3
- Features: Bathroom - Full, Bathroom - Tiled With Shower Stall, Flooring - Marble
- Level: Third
Family room
- Features: Closet, Flooring - Marble, Recessed Lighting
- Level: Basement
Kitchen
- Features: Closet/Cabinets - Custom Built, Flooring - Hardwood, Dining Area, Countertops - Stone/Granite/Solid, Kitchen Island, Recessed Lighting, Stainless Steel Appliances, Wine Chiller, Gas Stove, Crown Molding
- Level: First
Living room
- Features: Flooring - Hardwood, Deck - Exterior, Exterior Access, Recessed Lighting, Slider, Crown Molding
- Level: First
Heating
- Forced Air
Cooling
- Central Air
Appliances
- Laundry: Flooring - Marble, Electric Dryer Hookup, Washer Hookup, In Basement
Features
- Flooring: Tile, Hardwood
- Basement: Full,Finished
- Has fireplace: No
Interior area
- Total structure area: 1,982
- Total interior livable area: 1,982 sqft
- Finished area above ground: 1,283
- Finished area below ground: 699
Video & virtual tour
Property
Parking
- Parking features: On Street
- Has uncovered spaces: Yes
Features
- Patio & porch: Deck - Composite, Patio
- Exterior features: Deck - Composite, Patio
- Fencing: Fenced/Enclosed
- Waterfront features: Creek, Ocean, 1/2 to 1 Mile To Beach, Beach Ownership(Public)
Lot
- Size: 713 Square Feet
- Features: Easements
Details
- Parcel number: W:01 P:06628 S:020,1327777
- Zoning: R1
Construction
Type & style
- Home type: SingleFamily
- Architectural style: Colonial
- Property subtype: Single Family Residence
Materials
- Frame
- Foundation: Concrete Perimeter
- Roof: Shingle
Condition
- Year built: 1900
Utilities & green energy
- Electric: Circuit Breakers
- Sewer: Public Sewer
- Water: Public
- Utilities for property: for Gas Range, for Electric Dryer, Washer Hookup
Community & HOA
Community
- Features: Public Transportation, Shopping, Tennis Court(s), Park, Walk/Jog Trails, Medical Facility, Laundromat, Conservation Area, Highway Access, House of Worship, Marina, Public School, T-Station
HOA
- Has HOA: No
Location
- Region: Boston
Financial & listing details
- Price per square foot: $378/sqft
- Tax assessed value: $694,400
- Annual tax amount: $8,041
- Date on market: 9/4/2025