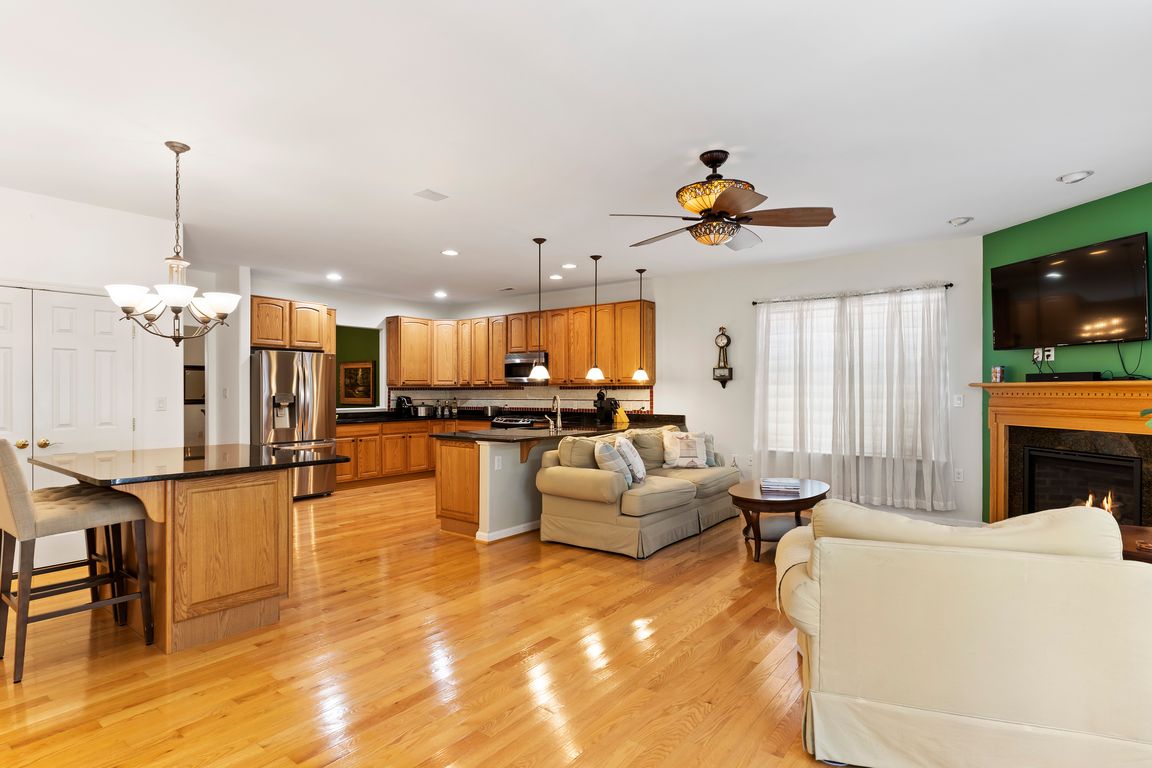
PendingPrice cut: $25K (10/14)
$400,000
3beds
2,165sqft
152 Saint Michaels Way, Hanover, PA 17331
3beds
2,165sqft
Single family residence
Built in 2008
0.26 Sqft
2 Attached garage spaces
$185 price/sqft
$400 annually HOA fee
What's special
Lovely deckEat-in kitchenCozy corner gas fireplaceFormal dining room
This beautifully maintained semi detached home, built in 2007, offers a perfect blend of comfort and style, with 1,950 sq. ft. of thoughtfully designed living space. Step inside to find an inviting combination kitchen and living area, ideal for both relaxation and entertaining. The family room features a cozy corner gas ...
- 72 days |
- 582 |
- 9 |
Likely to sell faster than
Source: Bright MLS,MLS#: PAAD2019998
Travel times
Living Room
Kitchen
Primary Bedroom
Zillow last checked: 8 hours ago
Listing updated: November 20, 2025 at 12:31pm
Listed by:
Nicole Pearson 717-609-7619,
Howard Hanna Company-Carlisle 7172431000
Source: Bright MLS,MLS#: PAAD2019998
Facts & features
Interior
Bedrooms & bathrooms
- Bedrooms: 3
- Bathrooms: 2
- Full bathrooms: 2
- Main level bathrooms: 2
- Main level bedrooms: 3
Rooms
- Room types: Living Room, Dining Room, Primary Bedroom, Bedroom 2, Bedroom 3, Kitchen, Den, Foyer, Exercise Room, Laundry, Bathroom 2, Primary Bathroom
Primary bedroom
- Features: Flooring - Carpet, Walk-In Closet(s), Attached Bathroom
- Level: Main
Bedroom 2
- Features: Flooring - Carpet
- Level: Main
Bedroom 3
- Features: Flooring - Wood, Ceiling Fan(s)
- Level: Main
Primary bathroom
- Features: Flooring - Ceramic Tile, Double Sink, Bathroom - Stall Shower
- Level: Main
Bathroom 2
- Features: Bathroom - Tub Shower, Flooring - Ceramic Tile
- Level: Main
Den
- Features: Flooring - Wood
- Level: Main
Dining room
- Features: Flooring - HardWood
- Level: Main
Exercise room
- Features: Flooring - Luxury Vinyl Plank
- Level: Lower
Foyer
- Features: Flooring - HardWood
- Level: Main
Kitchen
- Features: Flooring - Wood, Double Sink, Kitchen - Gas Cooking, Eat-in Kitchen, Granite Counters
- Level: Main
Laundry
- Features: Flooring - Ceramic Tile
- Level: Main
Living room
- Features: Flooring - Wood, Fireplace - Gas, Ceiling Fan(s)
- Level: Main
Heating
- Forced Air, Natural Gas
Cooling
- Central Air, Electric
Appliances
- Included: Gas Water Heater
- Laundry: Main Level, Laundry Room
Features
- Combination Kitchen/Living, Dining Area, Family Room Off Kitchen, Formal/Separate Dining Room, Eat-in Kitchen, Pantry, Recessed Lighting, Walk-In Closet(s)
- Flooring: Wood
- Windows: Window Treatments
- Basement: Full
- Number of fireplaces: 1
- Fireplace features: Corner, Gas/Propane
Interior area
- Total structure area: 3,890
- Total interior livable area: 2,165 sqft
- Finished area above ground: 1,950
- Finished area below ground: 215
Property
Parking
- Total spaces: 6
- Parking features: Garage Faces Front, Garage Door Opener, Driveway, Attached, On Street
- Attached garage spaces: 2
- Uncovered spaces: 4
Accessibility
- Accessibility features: Accessible Entrance
Features
- Levels: One
- Stories: 1
- Patio & porch: Deck, Patio, Porch
- Exterior features: Lighting
- Pool features: None
Lot
- Size: 0.26 Square Feet
Details
- Additional structures: Above Grade, Below Grade
- Parcel number: 080130010000
- Zoning: RESIDENTIAL
- Special conditions: Standard
- Other equipment: Intercom
Construction
Type & style
- Home type: SingleFamily
- Architectural style: Colonial
- Property subtype: Single Family Residence
- Attached to another structure: Yes
Materials
- Brick, Vinyl Siding
- Foundation: Concrete Perimeter
- Roof: Architectural Shingle
Condition
- New construction: No
- Year built: 2008
Utilities & green energy
- Sewer: Public Sewer
- Water: Public
Community & HOA
Community
- Senior community: Yes
- Subdivision: Villas At Cattail
HOA
- Has HOA: Yes
- Amenities included: Jogging Path
- Services included: Common Area Maintenance
- HOA fee: $400 annually
Location
- Region: Hanover
- Municipality: CONEWAGO TWP
Financial & listing details
- Price per square foot: $185/sqft
- Tax assessed value: $289,400
- Annual tax amount: $7,056
- Date on market: 9/28/2025
- Listing agreement: Exclusive Right To Sell
- Listing terms: VA Loan,Conventional,Cash
- Ownership: Fee Simple