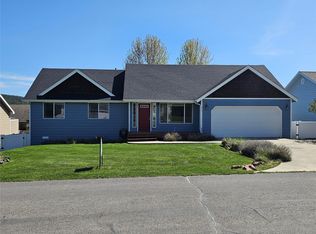Great home in the Stage Ridge subdivision, which is just a short stroll into the heart of downtown Bigfork Village, this 3 bedroom/2 bathroom all-one-level home features vaulted ceilings with skylights, an open flowing floor plan, and a bonus room large enough for a 4th bedroom or your office/hobby room. Double doors open into the master suite with ceiling fan and double vanity bath. Sliding glass doors off the dining area open to a large deck in back yard ready for your summer barbecuing. Charming curb appeal and additional guest parking just across the street. R-4 zoning allows for short term/nightly rentals with required county permitting. 2021-05-20
This property is off market, which means it's not currently listed for sale or rent on Zillow. This may be different from what's available on other websites or public sources.
