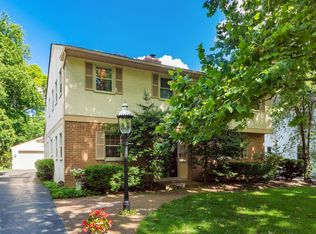This beautiful Central Bexley home was custom built-in 1961. You will immediately be impressed by the professional landscaping. As you enter the home, you'll love the gracious room sizes and modern-day floor plan. The home's back features an architectural glass wall that allows gorgeous natural light to fill the space. A high-end kitchen with custom cabinetry is every home cook or chef's dream. Luxury appliances like the oversized Sub-Zero refrigerator, Wolf double wall oven, and Wolf gas cooktop will not disappoint. The first-floor master retreat has a vaulted ceiling that is grandeur, gives a sense of openness and features a custom wardrobe closet. Two spacious bedrooms upstairs and a full bath. A basement recreation room. The roof was replaced in October 2020.
This property is off market, which means it's not currently listed for sale or rent on Zillow. This may be different from what's available on other websites or public sources.
