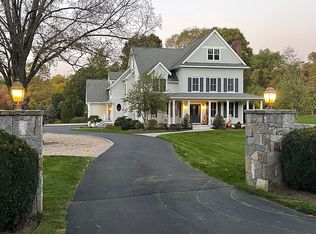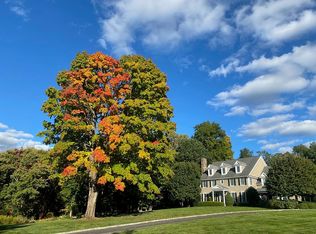Southern Style Front Porch Colonial Custom Built By Pyramid Homes W/ Attn To Every Detail Hrdwd Flrs, Detailed Trim, Crown Moldings Throughout Scenic Level Yard W/ Professional Landscape & Stone Patio Stone Patio For Entertaining W Fireplace And Outdoor Kitchenfinished Third Floor With Full Bath And Guest Room Finished Ll Media Rm W Wet Bar & 1200 Bottle Wine Cellar
This property is off market, which means it's not currently listed for sale or rent on Zillow. This may be different from what's available on other websites or public sources.

