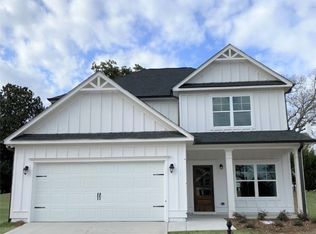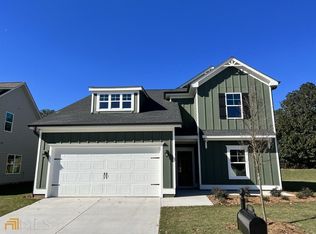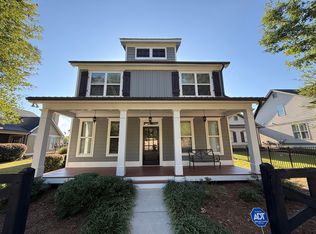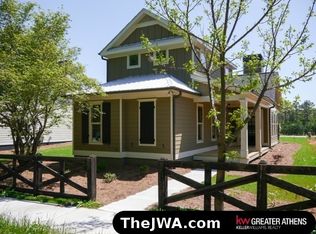Closed
$409,000
152 Russell Way, Athens, GA 30606
4beds
--sqft
Single Family Residence, Residential
Built in 2022
6,969.6 Square Feet Lot
$424,600 Zestimate®
$--/sqft
$2,639 Estimated rent
Home value
$424,600
$403,000 - $446,000
$2,639/mo
Zestimate® history
Loading...
Owner options
Explore your selling options
What's special
UNDER CONSTRUCTION! The Denise Plan, grab a rocking chair and enjoy this beautiful covered front porch! The master on main opens to an expansive master bath that highlights separate vanities, garden tub and separate tiled walk-in shower. Living room open kitchen and breakfast bar. Venture upstairs to find an open foyer that guides you to three additional bedrooms and media room. NOTE: SOME ARE STOCK PHOTOS AS THIS HOME IS UNDER CONSTRUCTION. COLORS, OPTIONS, AND UPGRADES MAY DIFFER. *Selling agent must be at first initial showing or selling broker commission to be reduced to 1%.* - Seller is a Licensed RE Agent in the state of GA. Incentive of up to $5,000 toward closing costs when using the preferred lender on contracts signed by 2/28/23. Preferred lender contribution is based on the loan amount not the sale price of the home. The lender contributes $1,500 on up to $200k loan. $2,000 on up to $275k loan and $2,500 on $276K and up loans. Minimum loan amount of $175k to receive incentive. The credit towards closing cost is comprised of Cook Residential with Dawn Kendall at Homestar Finance Corporation.
Zillow last checked: 8 hours ago
Listing updated: March 20, 2023 at 10:58pm
Listing Provided by:
TEAM COOK,
Cook Real Estate Services,
TEAM COOK,
Cook Real Estate Services
Bought with:
Stephen Molloy, 350914
HomeSmart
Source: FMLS GA,MLS#: 7112088
Facts & features
Interior
Bedrooms & bathrooms
- Bedrooms: 4
- Bathrooms: 3
- Full bathrooms: 2
- 1/2 bathrooms: 1
- Main level bathrooms: 1
- Main level bedrooms: 1
Primary bedroom
- Features: Master on Main, Split Bedroom Plan
- Level: Master on Main, Split Bedroom Plan
Bedroom
- Features: Master on Main, Split Bedroom Plan
Primary bathroom
- Features: Separate Tub/Shower, Soaking Tub
Dining room
- Features: None
Kitchen
- Features: Breakfast Bar, Cabinets White, Pantry, View to Family Room
Heating
- Central, Electric
Cooling
- Ceiling Fan(s), Central Air
Appliances
- Included: Dishwasher, Electric Water Heater, Microwave
- Laundry: Laundry Room, Main Level
Features
- Entrance Foyer 2 Story, High Ceilings 9 ft Main, High Ceilings 9 ft Upper, High Speed Internet, Walk-In Closet(s)
- Flooring: Carpet, Ceramic Tile, Laminate
- Windows: None
- Basement: None
- Number of fireplaces: 1
- Fireplace features: Factory Built, Family Room
- Common walls with other units/homes: No Common Walls
Interior area
- Total structure area: 0
Property
Parking
- Total spaces: 2
- Parking features: Attached, Garage
- Attached garage spaces: 2
Accessibility
- Accessibility features: None
Features
- Levels: Two
- Stories: 2
- Patio & porch: Covered, Front Porch
- Exterior features: Other
- Pool features: None
- Spa features: None
- Fencing: None
- Has view: Yes
- View description: Rural
- Waterfront features: None
- Body of water: None
Lot
- Size: 6,969 sqft
- Features: Other
Details
- Additional structures: None
- Parcel number: 072A9 C006
- Other equipment: None
- Horse amenities: None
Construction
Type & style
- Home type: SingleFamily
- Architectural style: Traditional
- Property subtype: Single Family Residence, Residential
Materials
- Cement Siding
- Foundation: Slab
- Roof: Composition
Condition
- New Construction
- New construction: Yes
- Year built: 2022
Details
- Warranty included: Yes
Utilities & green energy
- Electric: Other
- Sewer: Septic Tank
- Water: Public
- Utilities for property: Electricity Available, Underground Utilities
Green energy
- Energy efficient items: None
- Energy generation: None
- Water conservation: Low-Flow Fixtures
Community & neighborhood
Security
- Security features: Carbon Monoxide Detector(s), Fire Alarm, Smoke Detector(s)
Community
- Community features: None
Location
- Region: Athens
- Subdivision: The Village At Kay Place
HOA & financial
HOA
- Has HOA: Yes
- HOA fee: $300 annually
Other
Other facts
- Road surface type: Asphalt
Price history
| Date | Event | Price |
|---|---|---|
| 3/17/2023 | Sold | $409,000-0.2% |
Source: | ||
| 2/27/2023 | Pending sale | $409,900 |
Source: | ||
| 1/17/2023 | Price change | $409,900-3.1% |
Source: | ||
| 1/5/2023 | Listed for sale | $422,900 |
Source: | ||
| 12/10/2022 | Listing removed | $422,900 |
Source: | ||
Public tax history
| Year | Property taxes | Tax assessment |
|---|---|---|
| 2015 | $137 -3.3% | $4,030 -3.1% |
| 2014 | $142 -0.1% | $4,160 |
| 2013 | $142 -12.8% | $4,160 -13.3% |
Find assessor info on the county website
Neighborhood: 30606
Nearby schools
GreatSchools rating
- 6/10Timothy Elementary SchoolGrades: PK-5Distance: 1 mi
- 7/10Clarke Middle SchoolGrades: 6-8Distance: 2.3 mi
- 6/10Clarke Central High SchoolGrades: 9-12Distance: 3.1 mi
Schools provided by the listing agent
- Elementary: Timothy
- Middle: Clarke
- High: Clarke Central
Source: FMLS GA. This data may not be complete. We recommend contacting the local school district to confirm school assignments for this home.
Get pre-qualified for a loan
At Zillow Home Loans, we can pre-qualify you in as little as 5 minutes with no impact to your credit score.An equal housing lender. NMLS #10287.
Sell with ease on Zillow
Get a Zillow Showcase℠ listing at no additional cost and you could sell for —faster.
$424,600
2% more+$8,492
With Zillow Showcase(estimated)$433,092



