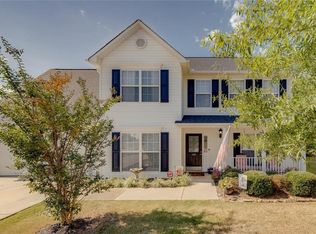Call 574-303-2896 to set up an appointment to see this quality, well-maintained home featuring a split bedroom floor plan with vaulted master, ensuite and walk-in closet. Enjoy the home's open concept which provides ample space for everyday living or entertaining in the freshly painted vaulted great room, dining room and kitchen. Food preparation is a delight with new (2019) GE appliances, including a 5 burner gas range. Savor morning coffee in the bright sun room off the kitchen featuring shiplap and windows on three walls. Two additional bedrooms, a bath and laundry round out the main floor. Don't forget the spacious, recently painted bonus room with a closet that could be a 4th bedroom! Other perks include crown moulding, easy-to-maintain Mohawk floors, a gas log fireplace, a new (2019) water heater, a RING doorbell, a NEST heating/cooling control, an epoxy painted garage floor, attractive landscaping and an underground sprinkler system. Please bring proof of pre-approval from your bank. A complete professional home inspection is available upon request. Realtors welcome.
This property is off market, which means it's not currently listed for sale or rent on Zillow. This may be different from what's available on other websites or public sources.
