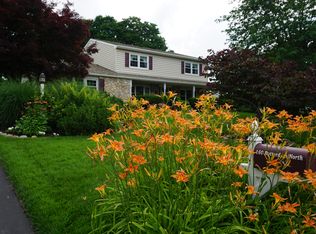Sold for $750,000
$750,000
152 Rotterdam Rd N #N, Southampton, PA 18966
4beds
2,628sqft
Single Family Residence
Built in 1970
0.46 Acres Lot
$784,500 Zestimate®
$285/sqft
$3,881 Estimated rent
Home value
$784,500
$722,000 - $847,000
$3,881/mo
Zestimate® history
Loading...
Owner options
Explore your selling options
What's special
Welcome to your dream home! This beautifully redone 4-bedroom, 2.5-bath Colonial home offers the perfect blend of modern luxury and comfort. Located in the sought-after Council Rock School District, this property has been meticulously updated with high-end finishes throughout. Enjoy cooking in your Brand-New kitchen equipped with top-of-the-line appliances, sleek countertops, and stylish cabinetry. Every bathroom has been completely renovated with premium fixtures and finishes, providing a spa-like experience. The main floor features durable and stylish luxury vinyl flooring, while the upstairs features plush, brand-new carpeting. Benefit from all the modern upgrades, from exterior doors, (including the slider to the back yard!) a new garage door, an upgraded 200-amp electrical system, water heater and HVAC system. Thoughtfully designed ceiling fixtures add a touch of elegance and convenience throughout the first floor of this fantastic home. All four bedrooms are filled with natural light and have ample closet space. The primary is complimented by a sophisticated new bath and a huge walk -in closet. The basement is large and clean, ready to finish or use for storage. The fully fenced backyard is your private retreat, complete with an inviting inground pool. All this and a side-entry 2-car garage complete with a workbench, perfect for DIY projects and extra storage. Don’t miss the opportunity to make this exquisite house your home! Schedule a viewing today and experience all it has to offer.
Zillow last checked: 8 hours ago
Listing updated: September 23, 2024 at 05:07pm
Listed by:
Ingrid Rementer 215-499-8072,
EXP Realty, LLC
Bought with:
Joe Cairo, 2322092
RE/MAX Centre Realtors
Source: Bright MLS,MLS#: PABU2076208
Facts & features
Interior
Bedrooms & bathrooms
- Bedrooms: 4
- Bathrooms: 3
- Full bathrooms: 2
- 1/2 bathrooms: 1
- Main level bathrooms: 1
Basement
- Area: 0
Heating
- Heat Pump, Electric
Cooling
- Central Air, Electric
Appliances
- Included: Dishwasher, Energy Efficient Appliances, Oven/Range - Electric, Refrigerator, Stainless Steel Appliance(s), Washer, Water Heater, Electric Water Heater
- Laundry: Main Level
Features
- Attic, Built-in Features, Family Room Off Kitchen, Floor Plan - Traditional, Formal/Separate Dining Room, Eat-in Kitchen, Kitchen - Gourmet, Recessed Lighting, Upgraded Countertops, Walk-In Closet(s), Dry Wall
- Flooring: Carpet, Ceramic Tile, Luxury Vinyl
- Doors: Insulated
- Basement: Full,Unfinished
- Number of fireplaces: 1
Interior area
- Total structure area: 2,628
- Total interior livable area: 2,628 sqft
- Finished area above ground: 2,628
- Finished area below ground: 0
Property
Parking
- Total spaces: 2
- Parking features: Garage Faces Side, Garage Door Opener, Inside Entrance, Asphalt, Attached, Driveway
- Attached garage spaces: 2
- Has uncovered spaces: Yes
Accessibility
- Accessibility features: None
Features
- Levels: Two
- Stories: 2
- Has private pool: Yes
- Pool features: In Ground, Private
- Fencing: Full,Wood
Lot
- Size: 0.46 Acres
- Dimensions: 100.00 x 200.00
- Features: Front Yard, Level, Open Lot, Private, Rear Yard, Suburban
Details
- Additional structures: Above Grade, Below Grade
- Parcel number: 31063001
- Zoning: R2
- Special conditions: Standard
Construction
Type & style
- Home type: SingleFamily
- Architectural style: Colonial
- Property subtype: Single Family Residence
Materials
- Frame
- Foundation: Block
- Roof: Architectural Shingle
Condition
- Excellent
- New construction: No
- Year built: 1970
- Major remodel year: 2024
Utilities & green energy
- Sewer: Public Sewer
- Water: Public
- Utilities for property: Cable Connected
Community & neighborhood
Location
- Region: Southampton
- Subdivision: Windmill Vil
- Municipality: NORTHAMPTON TWP
Other
Other facts
- Listing agreement: Exclusive Right To Sell
- Listing terms: Cash,Conventional,FHA,VA Loan
- Ownership: Fee Simple
Price history
| Date | Event | Price |
|---|---|---|
| 8/26/2024 | Sold | $750,000+7.9%$285/sqft |
Source: | ||
| 8/3/2024 | Pending sale | $695,000$264/sqft |
Source: | ||
| 8/3/2024 | Listed for sale | $695,000$264/sqft |
Source: | ||
Public tax history
Tax history is unavailable.
Neighborhood: Village Shires
Nearby schools
GreatSchools rating
- 7/10Hillcrest El SchoolGrades: K-6Distance: 0.7 mi
- 6/10Holland Middle SchoolGrades: 7-8Distance: 0.7 mi
- 9/10Council Rock High School SouthGrades: 9-12Distance: 0.9 mi
Schools provided by the listing agent
- High: Council Rock High School South
- District: Council Rock
Source: Bright MLS. This data may not be complete. We recommend contacting the local school district to confirm school assignments for this home.
Get a cash offer in 3 minutes
Find out how much your home could sell for in as little as 3 minutes with a no-obligation cash offer.
Estimated market value$784,500
Get a cash offer in 3 minutes
Find out how much your home could sell for in as little as 3 minutes with a no-obligation cash offer.
Estimated market value
$784,500

