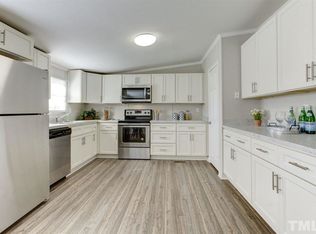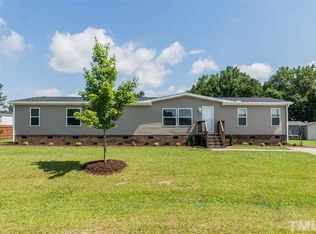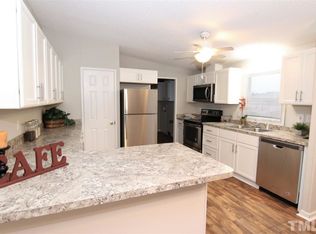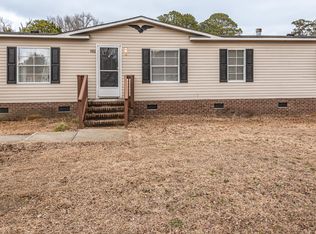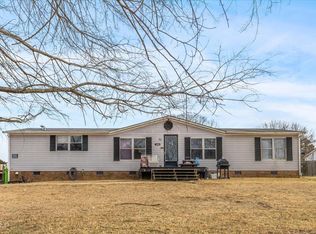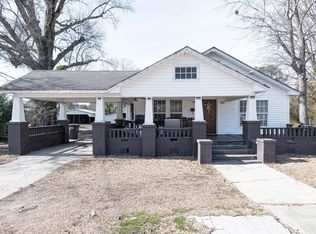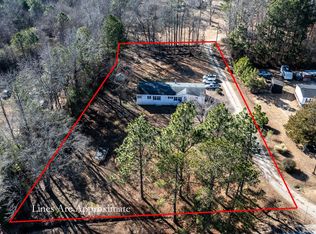Welcome to this inviting 3-bedroom, 2-bath home offering an open floor plan perfect for both daily living and entertaining. The large kitchen features abundant cabinet and counter space, ideal for meal prep and gatherings. The oversized master suite boasts a walk-in closet and a spa-like bath with a garden tub, double sinks, and plenty of natural light. Two additional spacious bedrooms each include walk-in closets, and the large laundry room provides extra storage and convenience. Situated on a desirable corner lot, the fully fenced backyard offers privacy and space for pets, play, or gardening. Enjoy the peaceful country feel while being just minutes from shopping, dining, and amenities. Don’t miss the chance to make this charming home yours — schedule a showing today.
Pending
Price cut: $24.9K (12/30)
$215,000
152 Rocks Edge Ln, Smithfield, NC 27577
3beds
1,782sqft
Est.:
Manufactured Home, Single Family Residence
Built in 1998
-- sqft lot
$208,400 Zestimate®
$121/sqft
$32/mo HOA
What's special
Desirable corner lotWalk-in closetOversized master suite
- 124 days |
- 88 |
- 1 |
Zillow last checked: 8 hours ago
Listing updated: January 10, 2026 at 06:13am
Listed by:
CHRISTINA STRICKLAND,
ALLSTARS REALTY
Source: LPRMLS,MLS#: 752049 Originating MLS: Longleaf Pine Realtors
Originating MLS: Longleaf Pine Realtors
Facts & features
Interior
Bedrooms & bathrooms
- Bedrooms: 3
- Bathrooms: 2
- Full bathrooms: 2
Heating
- Heat Pump
Features
- Flooring: Carpet, Vinyl
- Basement: None
- Has fireplace: No
- Fireplace features: None
Interior area
- Total interior livable area: 1,782 sqft
Property
Lot
- Features: 1/4 to 1/2 Acre Lot
Details
- Parcel number: 17k08036E
- Special conditions: None
Construction
Type & style
- Home type: MobileManufactured
- Architectural style: Manufactured Home
- Property subtype: Manufactured Home, Single Family Residence
Materials
- Brick Veneer
Condition
- Good Condition
- New construction: No
- Year built: 1998
Community & HOA
Community
- Subdivision: Johnston Farms
HOA
- Has HOA: Yes
- HOA fee: $32 monthly
- HOA name: Johnston Farms Hoa
Location
- Region: Smithfield
Financial & listing details
- Price per square foot: $121/sqft
- Tax assessed value: $215,990
- Annual tax amount: $2,451
- Date on market: 10/18/2025
- Cumulative days on market: 121 days
- Inclusions: Range
- Exclusions: NONE
- Ownership: More than a year
Estimated market value
$208,400
$198,000 - $219,000
$1,824/mo
Price history
Price history
| Date | Event | Price |
|---|---|---|
| 1/10/2026 | Pending sale | $215,000$121/sqft |
Source: | ||
| 12/30/2025 | Price change | $215,000-10.4%$121/sqft |
Source: | ||
| 12/4/2025 | Price change | $239,900-2.1%$135/sqft |
Source: | ||
| 10/11/2025 | Price change | $245,000-14%$137/sqft |
Source: | ||
| 9/2/2025 | Price change | $285,000-3.4%$160/sqft |
Source: | ||
| 8/12/2025 | Listed for sale | $295,000+156.9%$166/sqft |
Source: | ||
| 7/31/2017 | Sold | $114,825$64/sqft |
Source: | ||
| 6/13/2017 | Pending sale | $114,825$64/sqft |
Source: Re/Max One Realty #2110208 Report a problem | ||
| 6/2/2017 | Price change | $114,8250%$64/sqft |
Source: Re/Max One Realty #2110208 Report a problem | ||
| 5/26/2017 | Price change | $114,8500%$64/sqft |
Source: Re/Max One Realty #2110208 Report a problem | ||
| 5/20/2017 | Price change | $114,8750%$64/sqft |
Source: Re/Max One Realty #2110208 Report a problem | ||
| 5/11/2017 | Listed for sale | $114,900$64/sqft |
Source: Re/Max One Realty #2110208 Report a problem | ||
| 3/20/2017 | Pending sale | $114,900$64/sqft |
Source: Re/Max One Realty #2110208 Report a problem | ||
| 2/14/2017 | Listed for sale | $114,900$64/sqft |
Source: Re/Max One Realty #2110208 Report a problem | ||
| 12/22/2016 | Listing removed | $114,900$64/sqft |
Source: CAROLINA REALTY #66309 Report a problem | ||
| 3/25/2016 | Listed for sale | $114,900+4.5%$64/sqft |
Source: Carolina Realty Co. #2057128 Report a problem | ||
| 2/14/2009 | Listing removed | $109,900$62/sqft |
Source: Listhub #1625627 Report a problem | ||
| 1/10/2009 | Listed for sale | $109,900$62/sqft |
Source: Listhub #1625627 Report a problem | ||
Public tax history
Public tax history
| Year | Property taxes | Tax assessment |
|---|---|---|
| 2025 | $2,451 +64.3% | $215,990 +89.7% |
| 2024 | $1,492 +10.1% | $113,870 |
| 2023 | $1,355 -1.7% | $113,870 |
| 2022 | $1,378 | $113,870 |
| 2021 | $1,378 -2.4% | $113,870 |
| 2020 | $1,412 | $113,870 |
| 2019 | $1,412 +66.4% | $113,870 +69.1% |
| 2018 | $848 | $67,330 |
| 2017 | $848 | $67,330 |
| 2016 | $848 | $67,330 |
| 2015 | $848 +5% | $67,330 |
| 2014 | $808 | $67,330 |
| 2013 | -- | $67,330 |
| 2012 | -- | $67,330 |
| 2011 | -- | $67,330 |
| 2010 | -- | -- |
| 2009 | -- | -- |
| 2008 | -- | -- |
| 2006 | -- | -- |
| 2005 | -- | -- |
| 2004 | -- | -- |
Find assessor info on the county website
BuyAbility℠ payment
Est. payment
$1,111/mo
Principal & interest
$977
Property taxes
$102
HOA Fees
$32
Climate risks
Neighborhood: 27577
Nearby schools
GreatSchools rating
- 5/10Wilson's Mills ElementaryGrades: PK-5Distance: 1 mi
- 6/10Smithfield MiddleGrades: 6-8Distance: 3.4 mi
- 3/10Smithfield-Selma HighGrades: 9-12Distance: 3.5 mi
Schools provided by the listing agent
- Middle: Johnston - Smithfield
- High: Johnston - Smithfield Selma
Source: LPRMLS. This data may not be complete. We recommend contacting the local school district to confirm school assignments for this home.
